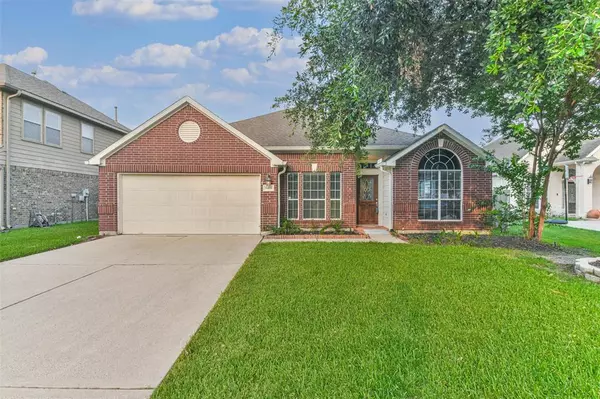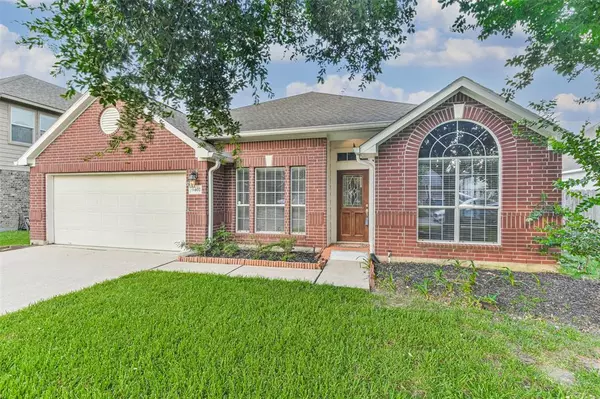For more information regarding the value of a property, please contact us for a free consultation.
9402 Shelbourne Meadows DR Houston, TX 77095
Want to know what your home might be worth? Contact us for a FREE valuation!

Our team is ready to help you sell your home for the highest possible price ASAP
Key Details
Property Type Single Family Home
Listing Status Sold
Purchase Type For Sale
Square Footage 2,290 sqft
Price per Sqft $147
Subdivision Canyon Lks/Stonegate
MLS Listing ID 64924470
Sold Date 09/06/24
Style Traditional
Bedrooms 3
Full Baths 2
HOA Fees $102/ann
HOA Y/N 1
Year Built 2008
Annual Tax Amount $6,780
Tax Year 2023
Lot Size 7,200 Sqft
Property Description
Immerse yourself in luxury living in this stunning 3 bed, 2 bath single-story home with a versatile office/4th bedroom option in a secure gated golf course community. Boasting elegant crown molding, soaring ceilings, and a spacious layout, this home features a grand living area, a family room, a formal dining room, and a cozy fireplace. The chef's kitchen is a dream with granite countertops, a large island, and sleek cabinets. The master suite offers bay windows, a spa-like ensuite with a jacuzzi tub, and a walk-in closet. Located in a highly sought-after area, this hidden gem won't last long. Schedule a showing today at 9402 Shelbourne Meadows!
Location
State TX
County Harris
Area Copperfield Area
Rooms
Bedroom Description All Bedrooms Down
Other Rooms 1 Living Area, Breakfast Room, Family Room, Home Office/Study, Utility Room in House
Master Bathroom Primary Bath: Double Sinks, Primary Bath: Jetted Tub, Primary Bath: Separate Shower, Secondary Bath(s): Tub/Shower Combo
Kitchen Breakfast Bar, Island w/o Cooktop
Interior
Interior Features Crown Molding, Dryer Included, Fire/Smoke Alarm, High Ceiling, Prewired for Alarm System, Refrigerator Included, Washer Included
Heating Central Gas
Cooling Central Electric
Flooring Carpet, Tile
Fireplaces Number 1
Fireplaces Type Wood Burning Fireplace
Exterior
Exterior Feature Back Yard Fenced, Controlled Subdivision Access, Sprinkler System, Subdivision Tennis Court
Garage Attached Garage
Garage Spaces 2.0
Garage Description Auto Garage Door Opener
Roof Type Composition
Street Surface Concrete
Accessibility Automatic Gate
Private Pool No
Building
Lot Description In Golf Course Community, Subdivision Lot
Story 1
Foundation Slab
Lot Size Range 0 Up To 1/4 Acre
Water Water District
Structure Type Brick,Wood
New Construction No
Schools
Elementary Schools Birkes Elementary School
Middle Schools Aragon Middle School
High Schools Langham Creek High School
School District 13 - Cypress-Fairbanks
Others
Senior Community No
Restrictions Deed Restrictions
Tax ID 126-141-001-0057
Energy Description Ceiling Fans,High-Efficiency HVAC
Acceptable Financing Cash Sale, Conventional, FHA, VA
Tax Rate 2.1581
Disclosures Sellers Disclosure
Listing Terms Cash Sale, Conventional, FHA, VA
Financing Cash Sale,Conventional,FHA,VA
Special Listing Condition Sellers Disclosure
Read Less

Bought with Judy Dusenbury, Broker
GET MORE INFORMATION




