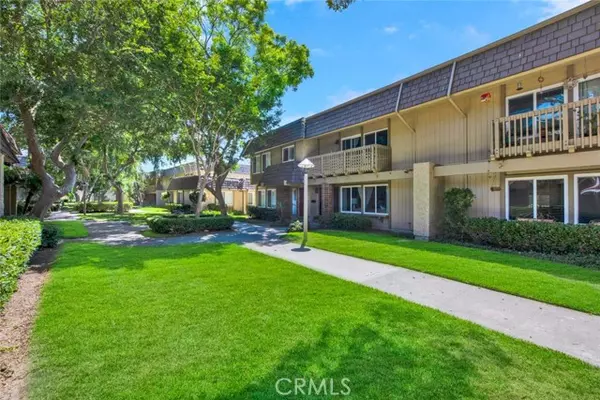For more information regarding the value of a property, please contact us for a free consultation.
18126 Muir Woods CT Fountain Valley, CA 92708
Want to know what your home might be worth? Contact us for a FREE valuation!

Our team is ready to help you sell your home for the highest possible price ASAP
Key Details
Sold Price $908,000
Property Type Townhouse
Sub Type Townhouse
Listing Status Sold
Purchase Type For Sale
Square Footage 1,656 sqft
Price per Sqft $548
MLS Listing ID CROC24164767
Sold Date 09/06/24
Style Traditional
Bedrooms 3
Full Baths 2
Half Baths 1
HOA Fees $300/mo
Originating Board California Regional MLS
Year Built 1970
Lot Size 1,894 Sqft
Property Description
Absolutely Stunning, Newly Remodeled and Beautifully Upgraded Monterey Model in Tiburon South with 1,656 Square Feet of Living Space! This is the One You've been Waiting For!! This 2-Story, 3 Bedroom, 2.5 Bath Townhome is Situated in a Quiet Interior Location Steps from Large Park-Like Greenbelt with Playground, Close to the Beach, and to Award Winning Schools. This Outstanding Home is not only Light & Bright Throughout but from the Moment you Enter the Custom Upgrades are Breathtaking, Including: Central A/C, Wood Plank-Style Vinyl Flooring, Crown Molding, Designer Paint, Smooth Ceilings, Recessed Lighting, Ceiling Fans, Dual Pane Windows and Sliders with Custom Casements and Blinds, Upgraded Kitchen and Baths and a Beautiful Patio that Provides that California Lifestyle Outdoor Living Space with its Covered Patio, Above-Ground Spa, Stained Scored Concrete Decking, Raised Planters, Block Wall Fencing, and Direct Access to the 2 Car Garage with Washer & Dryer Hook-Ups, EV Charger, Utility Sink, and Built-In Storage. The Primary Suite has been Transformed into a Luxurious Oasis with a Retreat Area, Sliders to Private Balcony, Quartz Vanity, Upgraded Fixtures, Walk-In Shower and an Amazing Giant Walk-In Closet with Custom Built-In Organizers. The Spacious "L-Shaped" Living Room wra
Location
State CA
County Orange
Area 16 - Fountain Valley / Northeast Hb
Rooms
Family Room Separate Family Room
Dining Room Formal Dining Room
Kitchen Dishwasher, Garbage Disposal, Microwave, Pantry, Oven Range - Electric, Oven Range - Built-In
Interior
Heating Central Forced Air
Cooling Central AC
Fireplaces Type None
Laundry In Garage
Exterior
Garage Garage
Garage Spaces 2.0
Fence Other, 2
Pool Pool - Fiberglass, Pool - Gunite, Pool - Heated, Pool - In Ground, 2, Spa - Private, Community Facility
View None
Roof Type Composition
Building
Lot Description Grade - Level
Foundation Concrete Slab
Water Hot Water, District - Public
Architectural Style Traditional
Others
Tax ID 15620283
Special Listing Condition Not Applicable
Read Less

© 2024 MLSListings Inc. All rights reserved.
Bought with Sean Drumm
GET MORE INFORMATION




