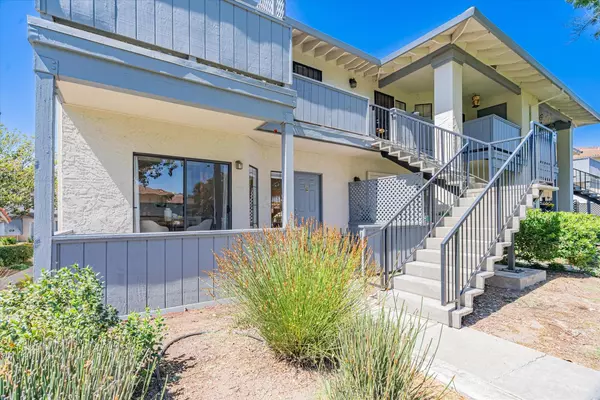For more information regarding the value of a property, please contact us for a free consultation.
3132 Kenland DR 233 San Jose, CA 95111
Want to know what your home might be worth? Contact us for a FREE valuation!

Our team is ready to help you sell your home for the highest possible price ASAP
Key Details
Sold Price $600,000
Property Type Condo
Sub Type Condominium
Listing Status Sold
Purchase Type For Sale
Square Footage 880 sqft
Price per Sqft $681
MLS Listing ID ML81975181
Sold Date 09/06/24
Bedrooms 2
Full Baths 1
HOA Fees $395
Originating Board MLSListings, Inc.
Year Built 1987
Property Description
Move Right In! Charming Light & Bright (2) Bedroom, (1) Bathroom, 880 Sq. Ft., Bottom Floor End Unit Condominium Nestled in the Heart of a Private Community at Kenwood/Crosspointe. Step Inside to Discover Beautiful New Engineered Hardwood Floors that Seamlessly Blend with the Warmth of Luxury Carpet in the Hallway & Bedrooms. Freshly Painted Throughout, Recently Renovated Stunning Kitchen offers Brand-New Cabinets, Sleek Quartz Countertop, New Stainless-Steel Appliances & Recessed Lighting. Provides a Large Walk-In Closet, Indoor Laundry Equipped with New Stackable Washer & Dryer. Remodeled Bathroom with Elegant Tile Flooring, New Vanity, New Lighting, New Toilet & Accessories. Stay comfortable year-round with Central Heat, New Ceiling Fan & New Portable Air Conditioner. Relax on the Front Patio Looking out to the Large Sweeping Greenbelt with Mature Trees or Take Advantage of the Many Amenities the Community has to offer including Walking Paths, Swimming Pool & Playgrounds. Low HOA Covers Water, Garbage, Cable, Maintenance & Landscaping. This unit offers a 2 Car Tandem Garage. Great Location within Minutes to Restaurants, Shopping, Entertainment & Easy Access to Freeways. Come and See!
Location
State CA
County Santa Clara
Area South San Jose
Zoning A-PD
Rooms
Family Room Kitchen / Family Room Combo
Dining Room Dining Area
Kitchen Countertop - Quartz, Dishwasher, Exhaust Fan, Garbage Disposal, Microwave, Oven - Electric, Refrigerator
Interior
Heating Forced Air, Gas
Cooling Ceiling Fan, Window / Wall Unit
Flooring Carpet, Hardwood, Tile
Laundry Inside, Washer / Dryer
Exterior
Garage Attached Garage, On Street
Garage Spaces 2.0
Fence Partial Fencing
Pool Pool - In Ground, Community Facility
Utilities Available Public Utilities
View Greenbelt
Roof Type Other
Building
Foundation Concrete Perimeter and Slab
Sewer Sewer - Public
Water Public
Others
Tax ID 497-20-025
Special Listing Condition Not Applicable
Read Less

© 2024 MLSListings Inc. All rights reserved.
Bought with Eufrosina M. Flores • CENTURY 21 Real Estate Alliance
GET MORE INFORMATION




