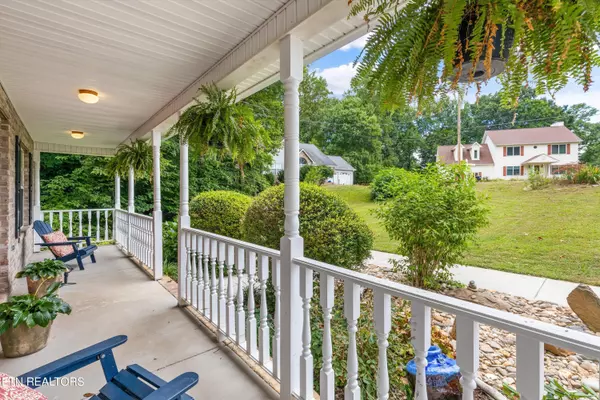For more information regarding the value of a property, please contact us for a free consultation.
153 Autumn DR Clinton, TN 37716
Want to know what your home might be worth? Contact us for a FREE valuation!

Our team is ready to help you sell your home for the highest possible price ASAP
Key Details
Sold Price $520,000
Property Type Single Family Home
Sub Type Residential
Listing Status Sold
Purchase Type For Sale
Square Footage 3,148 sqft
Price per Sqft $165
Subdivision Autumn Ridge Sub
MLS Listing ID 1269312
Sold Date 09/06/24
Style Traditional
Bedrooms 4
Full Baths 2
Half Baths 1
Originating Board East Tennessee REALTORS® MLS
Year Built 1996
Lot Size 1.780 Acres
Acres 1.78
Property Description
Talk about a Slam Dunk! Over 3,000 sqft of living space on nearly 2 acres of land + indoor basketball court! You won't want to miss the opportunity to call this gorgeous property your home. Warm hardwood floors welcome you into a classic layout featuring formal living room, dining room and kitchen w/ breakfast nook. A spacious back deck overlooking a private wooded retreat is great to unwind or entertain. Upstairs a reprieve from the action hosts 3 large bedrooms + a large bonus room to be used as a 4th bedroom or playroom. The basement is the ultimate entertainment space. Bar, pool table and wall mounted TV are ready for game-day. Separate media room or bedroom/office complete this an area truly meant for a party. All before you enter your own indoor basketball court! Set at the end of a cul-de-sac, backing up to pristine woods, & zoned for Clinton schools. This home is an ALL STAR! Contact the listing agent today for a private tour.
Location
State TN
County Anderson County - 30
Area 1.78
Rooms
Family Room Yes
Other Rooms Basement Rec Room, LaundryUtility, Family Room
Basement Finished
Dining Room Eat-in Kitchen, Formal Dining Area
Interior
Interior Features Pantry, Walk-In Closet(s), Eat-in Kitchen
Heating Central, Natural Gas, Electric
Cooling Central Cooling
Flooring Laminate, Carpet, Hardwood
Fireplaces Number 1
Fireplaces Type Other
Appliance Dishwasher, Dryer, Range, Washer
Heat Source Central, Natural Gas, Electric
Laundry true
Exterior
Exterior Feature Porch - Covered, Deck, Balcony
Garage Spaces 2.0
View Wooded
Total Parking Spaces 2
Garage Yes
Building
Lot Description Private, Wooded, Level, Rolling Slope
Faces From Oak Ridge Tpk in Clinton (just east of Melton Lake Dr intersection), turn onto Hwy 61 to left onto Autumn Drive. House is at the end of the road in the cul-de-sac.
Sewer Public Sewer
Water Public
Architectural Style Traditional
Structure Type Vinyl Siding,Brick,Frame
Others
Restrictions Yes
Tax ID 087 039.10
Energy Description Electric, Gas(Natural)
Read Less
GET MORE INFORMATION




