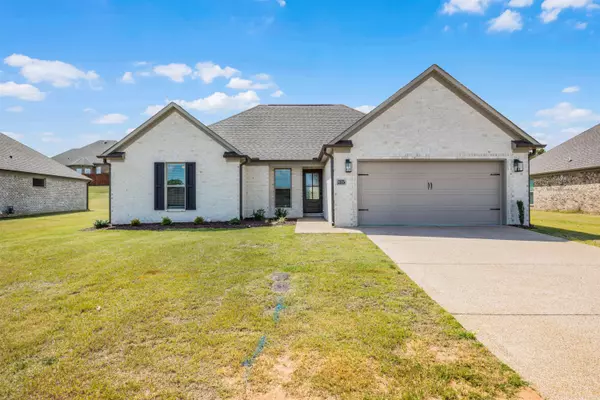For more information regarding the value of a property, please contact us for a free consultation.
35 Ashland Drive Jackson, TN 38305
Want to know what your home might be worth? Contact us for a FREE valuation!

Our team is ready to help you sell your home for the highest possible price ASAP
Key Details
Sold Price $289,900
Property Type Single Family Home
Sub Type Single Family Residence
Listing Status Sold
Purchase Type For Sale
Square Footage 1,562 sqft
Price per Sqft $185
Subdivision Walnut Trace N
MLS Listing ID 241576
Sold Date 08/30/24
Bedrooms 3
Full Baths 2
HOA Y/N false
Originating Board Central West Tennessee Association of REALTORS®
Year Built 2024
Lot Dimensions .25 Acres
Property Description
The Clearwater is everything you've been dreaming of and more, with its open floor plan that includes 3 bedroom, 2 bathrooms, and oversize 2 car garage. Kitchen features stainless steel appliances, custom cabinets, and Quartz countertops. The salon primary bath will include a soaking tub, seperate shower, and 2 walk in closets. Other amenities such as upgraded flooring throughout & 2" blinds make this home complete. Don't miss out on making this house your forever home.
Location
State TN
County Madison
Community Walnut Trace N
Direction Heading North on N. Highland turn right onto University Parkway next to Walgreens then come to the first 4 way stop and turn left onto Cooper Anderson then turn right onto Gatewick Drive then left onto Ashland Drive.
Interior
Interior Features Commode Room, Double Vanity, Eat-in Kitchen, Fiber Glass Shower, High Ceilings, Kitchen Island, Knocked Down Ceilings, Pantry, Shower Separate, Stone Counters, Tray Ceiling(s), Walk-In Closet(s), Other
Heating Forced Air
Cooling Ceiling Fan(s), Central Air, Electric
Flooring Carpet, Ceramic Tile, Luxury Vinyl
Fireplaces Type Factory Built, Gas Log, Ventless
Fireplace Yes
Window Features Blinds,Low-Emissivity Windows,Vinyl Frames
Appliance Dishwasher, Disposal, Electric Oven, Electric Range, Gas Water Heater, Microwave, Water Heater
Heat Source Forced Air
Laundry Washer Hookup
Exterior
Exterior Feature Rain Gutters
Garage Garage Door Opener
Utilities Available Cable Available
Waterfront No
Roof Type Shingle
Street Surface Paved
Porch Patio
Parking Type Garage Door Opener
Building
Entry Level One
Foundation Slab
Sewer Public Sewer
Water Public
Structure Type Brick,Vinyl Siding
New Construction Yes
Others
HOA Fee Include Pest Control
Tax ID na
Acceptable Financing Conventional, FHA, VA Loan
Listing Terms Conventional, FHA, VA Loan
Special Listing Condition Standard
Read Less
GET MORE INFORMATION




