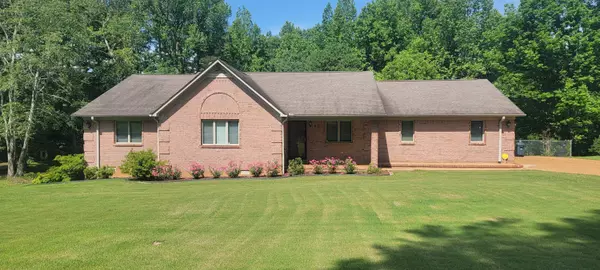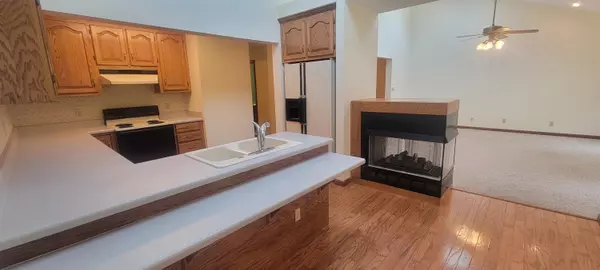For more information regarding the value of a property, please contact us for a free consultation.
811 Kindra DR Henderson, TN 38340
Want to know what your home might be worth? Contact us for a FREE valuation!

Our team is ready to help you sell your home for the highest possible price ASAP
Key Details
Sold Price $330,000
Property Type Townhouse
Sub Type Townhouse
Listing Status Sold
Purchase Type For Sale
Square Footage 2,038 sqft
Price per Sqft $161
Subdivision Oak Hill Estates
MLS Listing ID 242265
Sold Date 09/06/24
Bedrooms 4
Full Baths 2
HOA Y/N false
Originating Board Central West Tennessee Association of REALTORS®
Year Built 1995
Lot Size 0.540 Acres
Acres 0.54
Lot Dimensions 133x177
Property Description
Impeccable lawn, blooming flower garden, and a welcoming home await you! Begin your day savoring a cup of coffee in the sunroom, overlooking the vibrant flowers and lush grass in your fenced backyard. Enjoy the convenience and comfort of living in Henderson in this delightful brick home. Boasting 4 bedrooms and 2.5 bathrooms, it has a basement that serves as a storm shelter, this property also includes a workshop. Engage with neighbors on the front porch or invite them inside for a cozy chat by the fireplace during chilly days. Located near the Farmers' Market and Gene Record Park, you can enjoy leisurely strolls on the walking trails or take your pup the dog park. With easy access to US 45, you’ll be on your way to shopping, schools, restaurants and entertainment within minutes.
Location
State TN
County Chester
Community Oak Hill Estates
Area 0.54
Direction From US 45 & Channing Way, go south on US 45 to Henderson. Take a right onto Kimberly Drive then right onto Kindra Drive.
Rooms
Basement Crawl Space, Partial
Interior
Interior Features Blown/Textured Ceilings, Breakfast Bar, Double Vanity, Eat-in Kitchen, Fiber Glass Shower, Laminate Counters, Walk-In Closet(s)
Cooling Central Air, Electric
Flooring Carpet, Ceramic Tile, Hardwood, Vinyl
Fireplaces Type Gas Log
Equipment Satellite Dish
Fireplace Yes
Window Features Blinds,Skylight(s)
Appliance Dishwasher, Electric Oven, Electric Range, Refrigerator, Water Heater
Laundry Washer Hookup
Exterior
Exterior Feature Garden, Rain Gutters
Garage Garage Faces Side
Utilities Available Cable Available
Waterfront No
Roof Type Shingle
Street Surface Paved
Accessibility Adaptable Bathroom Walls
Porch Deck, Front Porch
Parking Type Garage Faces Side
Building
Entry Level One
Foundation Combination
Sewer Public Sewer
Water Public
Structure Type Brick
New Construction No
Others
Tax ID 033J A 006.00
Acceptable Financing Conventional, FHA, VA Loan
Listing Terms Conventional, FHA, VA Loan
Special Listing Condition Standard
Read Less
GET MORE INFORMATION




