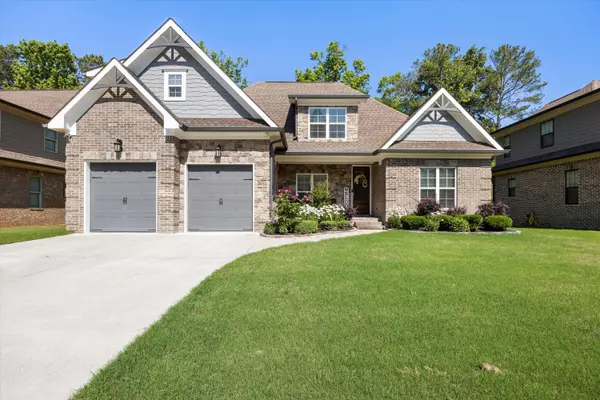For more information regarding the value of a property, please contact us for a free consultation.
1009 Stone Ledge LN Chattanooga, TN 37421
Want to know what your home might be worth? Contact us for a FREE valuation!

Our team is ready to help you sell your home for the highest possible price ASAP
Key Details
Sold Price $595,000
Property Type Single Family Home
Sub Type Single Family Residence
Listing Status Sold
Purchase Type For Sale
Square Footage 2,768 sqft
Price per Sqft $214
Subdivision Castlegate
MLS Listing ID 1392574
Sold Date 09/06/24
Bedrooms 4
Full Baths 2
Half Baths 1
HOA Fees $41/ann
Originating Board Greater Chattanooga REALTORS®
Year Built 2018
Lot Dimensions 70.01X116.23
Property Description
Welcome to the beautiful & established Castlegate community located in the heart of East Brainerd! This luxurious French Country style home is nestled in a cul-de-sac & was built by the popular builder G.T. Issa Premier Homes. The nice craftsmanship of G.T. Issa's home is evident by the lovely brick & stone exterior, as well as his signature details of the interior of the home. From the moment you pull into the driveway, you will notice the lush landscaping & the lovely white daisies that greet you. The covered front porch is inviting and a good place to watch the rain fall or simply relax with your favorite drink. Inside, you will notice the openness of the floor plan. Every room flows together with gleaming hardwood floors. The specialty ceiling in the is soaring & offers complimentary transom window to add natural lighting throughout. The great room boasts a lovely decorative stone gas fireplace & easily transitions into both the lovely dining & kitchen areas. The kitchen is large with granite countertops, lots of custom cabinets, stainless appliances, pantry and nice work island. The space is wonderful for the culinary enthusiast! The dining room is spacious and can accommodate a large size gathering. It's accented with coffered ceilings & wainscoting. The master suite is on the main level and has a lovely specialty ceiling & large walk-in closet. Enjoy a spa-like experience in the master bath which offers tiled floors, tiled step-in shower, oversized soaking tub, double vanity with granite countertops and linen cabinet. The laundry room has tile floors with cabinets & clothes rack. There is a half bath that finishes out the main level living. Upstairs are 3 additional spacious bedrooms and a guest bath. The owner's have done some wonderful updates to the home. They recently painted the entire home and transformed their back yard into a lovely place for entertaining. They leveled & installed a privacy fence with a beautiful stone patio & stone fire pit. They added river rocks as the perfect finishing touch. The Sellers spent nearly $50K in upgrading the lovely backyard. The neighborhood is amazing! It's a quaint community where, we are told, the neighbors help each other. They have neighborhood gatherings & fun times. Another bonus to this stunning home is the location! You are within minutes to local shopping & restaurants. Hamilton Place Mall, Volkswagon & Amazon are a short drive away. Popular Cambridge Square in Ooltewah & downtown Chattanooga, where you can enjoy more shopping, restaurants, major hospitals and attractions, are less than 30 minutes away! You are within 35 minutes to Cleveland & downtown Ringgold GA. Nashville TN & Atlanta, GA are 2 hours away. The home & location are a winning combination! Make your appointment to see it today!
Location
State TN
County Hamilton
Rooms
Basement Crawl Space
Interior
Interior Features Breakfast Room, Cathedral Ceiling(s), En Suite, Entrance Foyer, Granite Counters, High Ceilings, Pantry, Primary Downstairs, Separate Dining Room, Separate Shower, Soaking Tub, Tub/shower Combo, Walk-In Closet(s)
Heating Central, Electric
Cooling Central Air, Electric, Multi Units
Flooring Carpet, Hardwood, Tile
Fireplaces Number 1
Fireplaces Type Gas Log, Great Room
Fireplace Yes
Window Features Insulated Windows,Low-Emissivity Windows,Vinyl Frames
Appliance Wall Oven, Refrigerator, Microwave, Gas Range, Electric Water Heater, Disposal, Dishwasher
Heat Source Central, Electric
Laundry Electric Dryer Hookup, Gas Dryer Hookup, Laundry Room, Washer Hookup
Exterior
Exterior Feature Lighting
Garage Garage Door Opener, Kitchen Level
Garage Spaces 2.0
Garage Description Attached, Garage Door Opener, Kitchen Level
Community Features Sidewalks
Utilities Available Cable Available, Electricity Available, Phone Available, Sewer Connected, Underground Utilities
Roof Type Asphalt,Shingle
Porch Covered, Deck, Patio, Porch, Porch - Covered
Total Parking Spaces 2
Garage Yes
Building
Lot Description Level, Split Possible
Faces Take I-75 N to East on East Brainerd Rd; Right on Givens Rd; Right on Knotting Wood Way into Castlegate subdivision; Home is on left on Stone Ledge Ln.
Story One and One Half
Foundation Brick/Mortar, Stone
Water Public
Structure Type Brick,Fiber Cement,Stone
Schools
Elementary Schools East Brainerd Elementary
Middle Schools East Hamilton
High Schools East Hamilton
Others
Senior Community No
Tax ID 171b A 010.18
Security Features Security System,Smoke Detector(s)
Acceptable Financing Cash, Conventional, Owner May Carry
Listing Terms Cash, Conventional, Owner May Carry
Read Less
GET MORE INFORMATION




