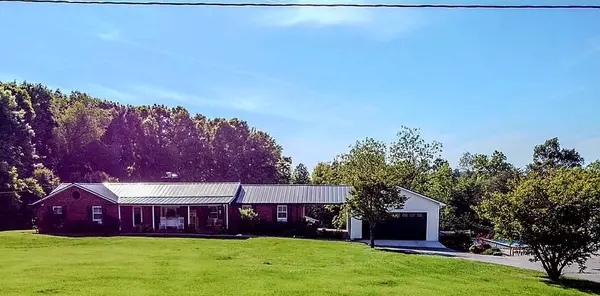For more information regarding the value of a property, please contact us for a free consultation.
135 County Road 892 Etowah, TN 37331
Want to know what your home might be worth? Contact us for a FREE valuation!

Our team is ready to help you sell your home for the highest possible price ASAP
Key Details
Sold Price $649,000
Property Type Single Family Home
Sub Type Single Family Residence
Listing Status Sold
Purchase Type For Sale
Approx. Sqft 5.22
Square Footage 3,834 sqft
Price per Sqft $169
Subdivision Chilhowee View
MLS Listing ID 20241880
Sold Date 09/09/24
Style Ranch
Bedrooms 4
Full Baths 3
Construction Status Updated/Remodeled
HOA Y/N No
Abv Grd Liv Area 2,170
Originating Board River Counties Association of REALTORS®
Year Built 1966
Annual Tax Amount $1,163
Lot Size 5.220 Acres
Acres 5.22
Property Description
Step into this meticulously updated brick rancher with a fully finished basement that even has second livingroom area, fireplace and kitchen and even boast its own entrance. Situated on over 5 acres of picturesque land at the base of Starr Mountain, this home is complete with an attached and a detached 2-car garage and a refreshing above-ground pool. The home has 4 Bedrooms but a possibility of a 5th one that just doesn't have a closet. There is plenty of other storage throughout and even has storage room for all your holiday totes and crafts. The home has beautiful refinished hardwood flooring and ceramic tile throughout. So many updates! Please call for your viewing today!
Location
State TN
County Mcminn
Direction In Etowah take Highway 411 south turn left onto County road 890 just a mile or so subdivision will be on the left , turn onto County road 892 then home will be on the left.
Rooms
Basement Finished, Full
Interior
Interior Features Walk-In Shower, Split Bedrooms, Walk-In Closet(s), Storage, Open Floorplan, High Speed Internet, Granite Counters, Bathroom Mirror(s), Breakfast Bar, Ceiling Fan(s)
Heating Natural Gas, Central
Cooling Central Air
Flooring Carpet, Hardwood, Tile
Fireplaces Number 2
Fireplaces Type Gas Log, Wood Burning
Fireplace Yes
Window Features Plantation Shutters,Insulated Windows
Appliance Dishwasher, Electric Oven, Electric Range, Microwave, Refrigerator
Laundry Main Level
Exterior
Exterior Feature Rain Gutters
Garage Paved, Driveway, Garage, Garage Door Opener
Garage Spaces 4.0
Garage Description 4.0
Fence None
Pool Above Ground
Community Features None
Utilities Available High Speed Internet Connected, Water Connected, Natural Gas Connected, Electricity Connected
Waterfront No
View Y/N true
View Neighborhood, Mountain(s)
Roof Type Metal
Porch Other
Parking Type Paved, Driveway, Garage, Garage Door Opener
Total Parking Spaces 4
Building
Lot Description Rural, Landscaped
Entry Level Two
Foundation Brick/Mortar
Lot Size Range 5.22
Sewer Septic Tank
Water Public
Architectural Style Ranch
Additional Building Storage, Garage(s)
New Construction No
Construction Status Updated/Remodeled
Schools
Elementary Schools Mountain View
Middle Schools Mountain View
High Schools Mcminn Central
Others
Tax ID 118o A 001.00 118 098.00
Security Features Security System
Acceptable Financing Cash, Conventional, FHA
Listing Terms Cash, Conventional, FHA
Special Listing Condition Standard
Read Less
Bought with Century 21 Legacy
GET MORE INFORMATION




