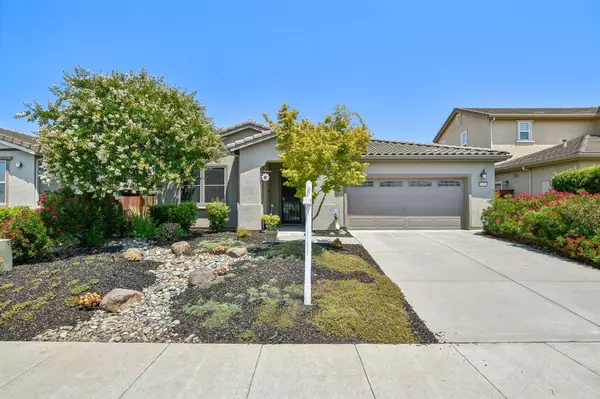For more information regarding the value of a property, please contact us for a free consultation.
10483 Glacial WAY Elk Grove, CA 95757
Want to know what your home might be worth? Contact us for a FREE valuation!

Our team is ready to help you sell your home for the highest possible price ASAP
Key Details
Sold Price $695,000
Property Type Single Family Home
Sub Type Single Family Residence
Listing Status Sold
Purchase Type For Sale
Square Footage 2,004 sqft
Price per Sqft $346
Subdivision Franklin Xing Village
MLS Listing ID 224079086
Sold Date 09/09/24
Bedrooms 3
Full Baths 3
HOA Y/N No
Originating Board MLS Metrolist
Year Built 2011
Lot Size 6,739 Sqft
Acres 0.1547
Property Description
Beautiful single level gem featuring 3 bedrooms PLUS a versatile den/office/bedroom. AND there are 3 FULL bathrooms. (rare find!) The guest room has an en suite bathroom, so there are 2 primary bedrooms. This home has an inviting atmosphere with a spacious open floor plan. The kitchen features lots of cabinets with a large island looking out to the dining area and living room. Access the backyard from both the dining room and the primary bedrooms. With low maintenance landscaping and a smart watering system, you can enjoy the tranquil backyard with room for your guests. Meticulously maintained by owners and in excellent condition. But wait- did you see the fabulous park across the street? Wow! Properties in such an amazing location don't come along often!
Location
State CA
County Sacramento
Area 10757
Direction South on Franklin Rd, south Willard Pkwy, right on Epoch, right on Glacial Way.
Rooms
Master Bathroom Shower Stall(s), Double Sinks, Tub, Window
Master Bedroom Walk-In Closet, Outside Access
Living Room Great Room
Dining Room Dining/Family Combo, Formal Area
Kitchen Granite Counter, Island w/Sink, Kitchen/Family Combo
Interior
Heating Central
Cooling Ceiling Fan(s), Central, Whole House Fan
Flooring Carpet, Tile, Wood
Window Features Dual Pane Full,Window Screens
Appliance Free Standing Gas Range, Hood Over Range, Dishwasher, Disposal, Microwave, Electric Water Heater
Laundry Electric, Inside Room
Exterior
Garage Garage Facing Front
Garage Spaces 2.0
Fence Fenced
Utilities Available Public
View Park
Roof Type Tile
Street Surface Asphalt
Porch Covered Patio
Private Pool No
Building
Lot Description Auto Sprinkler F&R, Shape Regular
Story 1
Foundation Slab
Sewer In & Connected
Water Public
Architectural Style Ranch
Level or Stories One
Schools
Elementary Schools Elk Grove Unified
Middle Schools Elk Grove Unified
High Schools Elk Grove Unified
School District Sacramento
Others
Senior Community No
Tax ID 132-2230-024-0000
Special Listing Condition None
Read Less

Bought with eXp Realty of California Inc.
GET MORE INFORMATION




