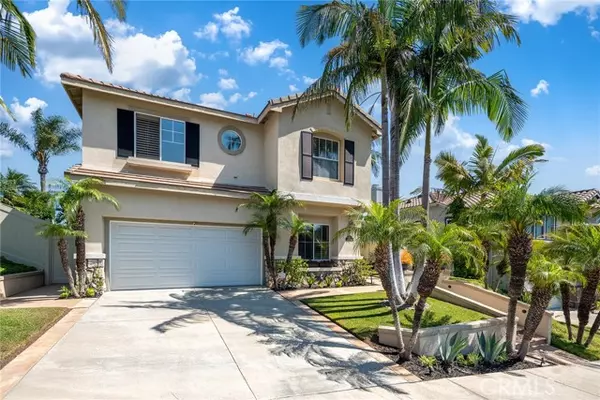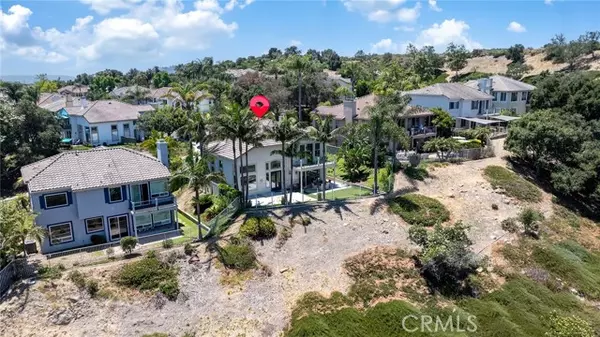For more information regarding the value of a property, please contact us for a free consultation.
59 Hollyleaf Aliso Viejo, CA 92656
Want to know what your home might be worth? Contact us for a FREE valuation!

Our team is ready to help you sell your home for the highest possible price ASAP
Key Details
Sold Price $1,980,000
Property Type Single Family Home
Sub Type Detached
Listing Status Sold
Purchase Type For Sale
Square Footage 2,452 sqft
Price per Sqft $807
MLS Listing ID OC24137723
Sold Date 09/09/24
Style Detached
Bedrooms 5
Full Baths 3
Half Baths 1
HOA Fees $125/mo
HOA Y/N Yes
Year Built 1998
Lot Size 5,844 Sqft
Acres 0.1342
Property Description
**Stunning Location with Panoramic Views, Including Sunsets, City Lights, and Mountains!** This luxurious 5-bedroom, 3.5-bathroom home features a front yard adorned with palm trees and stairs leading to the entrance. The open and spacious floor plan includes a large living room with high ceilings and doors that open to an inviting backyard. The spectacular kitchen has been upgraded with beautiful granite countertops, stainless steel appliances, a center island, a wine cellar, a fireplace, and large windows offering breathtaking views. The home boasts a great open-concept design. One bedroom is located downstairs with a full bathroom and an extra half bathroom. The upstairs area includes four bedrooms, including a master suite with a balcony. The full laundry room is conveniently located upstairs. Designer flooring, recessed lighting, and surround sound throughout the interior and exterior enhance the home's appeal. The large backyard features a covered patio, artificial golf turf, and glass railing wall. Enjoy panoramic views from nearly every room in the house, perfect for those who lead an active lifestyle and love entertaining. The home is located within a highly-rated school district.
**Stunning Location with Panoramic Views, Including Sunsets, City Lights, and Mountains!** This luxurious 5-bedroom, 3.5-bathroom home features a front yard adorned with palm trees and stairs leading to the entrance. The open and spacious floor plan includes a large living room with high ceilings and doors that open to an inviting backyard. The spectacular kitchen has been upgraded with beautiful granite countertops, stainless steel appliances, a center island, a wine cellar, a fireplace, and large windows offering breathtaking views. The home boasts a great open-concept design. One bedroom is located downstairs with a full bathroom and an extra half bathroom. The upstairs area includes four bedrooms, including a master suite with a balcony. The full laundry room is conveniently located upstairs. Designer flooring, recessed lighting, and surround sound throughout the interior and exterior enhance the home's appeal. The large backyard features a covered patio, artificial golf turf, and glass railing wall. Enjoy panoramic views from nearly every room in the house, perfect for those who lead an active lifestyle and love entertaining. The home is located within a highly-rated school district.
Location
State CA
County Orange
Area Oc - Aliso Viejo (92656)
Interior
Cooling Central Forced Air
Fireplaces Type FP in Family Room
Equipment Dryer, Washer
Appliance Dryer, Washer
Laundry Laundry Room, Inside
Exterior
Garage Spaces 2.0
View Mountains/Hills, Panoramic, City Lights
Total Parking Spaces 2
Building
Lot Description Sidewalks
Story 2
Lot Size Range 4000-7499 SF
Sewer Public Sewer
Water Public
Level or Stories 2 Story
Others
Monthly Total Fees $126
Acceptable Financing Cash, Conventional, Exchange, FHA, VA, Cash To New Loan
Listing Terms Cash, Conventional, Exchange, FHA, VA, Cash To New Loan
Special Listing Condition Standard
Read Less

Bought with Quanyan Liao • JC Pacific Capital Inc.
GET MORE INFORMATION




