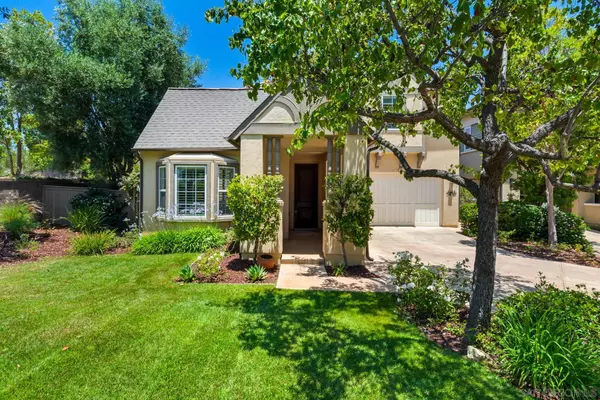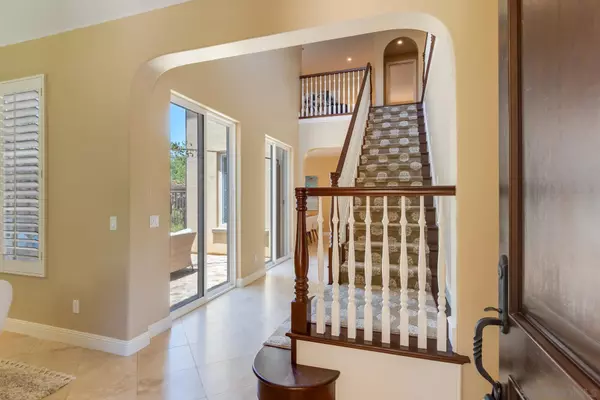For more information regarding the value of a property, please contact us for a free consultation.
8266 Chandler Hill Ct. San Diego, CA 92127
Want to know what your home might be worth? Contact us for a FREE valuation!

Our team is ready to help you sell your home for the highest possible price ASAP
Key Details
Sold Price $1,850,000
Property Type Single Family Home
Sub Type Detached
Listing Status Sold
Purchase Type For Sale
Square Footage 3,050 sqft
Price per Sqft $606
Subdivision Rancho Bernardo
MLS Listing ID 240015559
Sold Date 09/06/24
Style Detached
Bedrooms 4
Full Baths 2
Half Baths 1
HOA Fees $198/mo
HOA Y/N Yes
Year Built 2008
Lot Size 8,107 Sqft
Property Description
Step into luxury with this stunning TURNKEY HOME nestled in the sought-after Del Sur Community on a 8,107 Sq. Ft. lot. This residence boasts over 3,000 Sq. Ft. of meticulously designed space, and offers three bedrooms, a loft, 2.5 baths, separate living and dining rooms, and a family room with a beautiful gas fireplace. Upon entry, the travertine flooring on the main floor sets an elegant tone, complemented by engineered hardwood on the second floor, creating a seamless blend of style and comfort. The interior is adorned with thousands in upgrades, including surround sound, upgraded cabinetry, bookshelves, a handcrafted handrail, and much more. Step into the magnificent kitchen designed to delight even the most discerning chef, featuring a spacious layout centered around a large island that invites both cooking and gathering. The kitchen offers an array of upgraded stainless steel appliances for all your culinary adventures including a built-in refrigerator, dishwasher, double wall standard/convection ovens, built in microwave and a 6-burner cooktop. The outdoor spaces are equally captivating, with a charming side courtyard & a fenced dog run. The backyard is a perfect blend of rustic charm and Mediterranean ambiance. The arches, cobblestone patio, rock-lined paths, and outdoor stone fireplace create a picturesque setting reminiscent of Italy indeed. Built in BBQ island, fruit trees, grapevines, and herb and vegetable garden. Don't miss this opportunity to make this exceptional residence your own - a place where luxury meets comfort in perfect harmony.
Location
State CA
County San Diego
Community Rancho Bernardo
Area Rancho Bernardo (92127)
Rooms
Family Room 16x16
Other Rooms 14x14
Master Bedroom 13x18
Bedroom 2 10x14
Bedroom 3 11x14
Living Room 14x15
Dining Room 11x14
Kitchen 16x22
Interior
Heating Natural Gas
Cooling Central Forced Air
Fireplaces Number 2
Fireplaces Type FP in Family Room, Patio/Outdoors, Gas
Equipment Dishwasher, Disposal, Dryer, Garage Door Opener, Microwave, Refrigerator, Washer, 6 Burner Stove, Convection Oven, Double Oven, Electric Oven, Barbecue, Counter Top, Gas Cooking
Appliance Dishwasher, Disposal, Dryer, Garage Door Opener, Microwave, Refrigerator, Washer, 6 Burner Stove, Convection Oven, Double Oven, Electric Oven, Barbecue, Counter Top, Gas Cooking
Laundry Laundry Room, Inside
Exterior
Exterior Feature Wood/Stucco
Garage Attached, Direct Garage Access
Garage Spaces 2.0
Fence Full, Gate, Wrought Iron, Blockwall, Wood
Pool Association
Roof Type Composition
Total Parking Spaces 4
Building
Story 2
Lot Size Range 7500-10889 SF
Sewer Sewer Connected
Water Meter on Property
Level or Stories 2 Story
Schools
Elementary Schools Poway Unified School District
Middle Schools Poway Unified School District
High Schools Poway Unified School District
Others
Ownership Fee Simple
Monthly Total Fees $959
Acceptable Financing Cash, Conventional, Cash To New Loan
Listing Terms Cash, Conventional, Cash To New Loan
Special Listing Condition Standard
Pets Description Yes
Read Less

Bought with Theresa Manalang • The Avenue Home Collective
GET MORE INFORMATION




