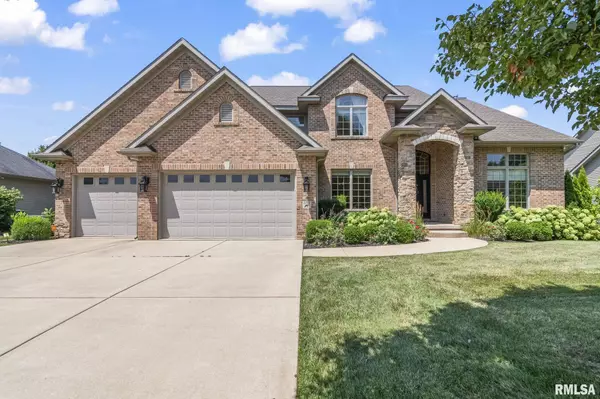For more information regarding the value of a property, please contact us for a free consultation.
2201 Interlacken DR Springfield, IL 62704
Want to know what your home might be worth? Contact us for a FREE valuation!

Our team is ready to help you sell your home for the highest possible price ASAP
Key Details
Sold Price $520,000
Property Type Single Family Home
Sub Type Single Family Residence
Listing Status Sold
Purchase Type For Sale
Square Footage 4,299 sqft
Price per Sqft $120
Subdivision Fox Meadow West
MLS Listing ID CA1030380
Sold Date 09/10/24
Style Two Story
Bedrooms 5
Full Baths 3
Half Baths 1
HOA Fees $325
Originating Board rmlsa
Year Built 2008
Annual Tax Amount $15,985
Tax Year 2024
Lot Dimensions 91X140
Property Description
Executive Relocation. Excellent Value. Great Pre-inspection. A very special opportunity! Fantastic Fox Meadows West home! Special open floor plan with so much style and appeal. Hardwood throughout main level. Bonus formal living or office. New custom silhouette window covering across front of home. Classy kitchen with beautiful granite, travertine backsplash and enormous island. Master suite with dramatic ceiling lines. Finished lower level with family and rec area plus bonus 5th bedroom and full bath. Oversize 3.5 car garage. Fenced yard with great deck and nice greenspace. Information and SF believed to be accurate but not warranted.
Location
State IL
County Sangamon
Area Springfield
Direction Veterans to Greenbriar to Interlacken
Rooms
Basement Egress Window(s), Finished, Full, Partially Finished
Kitchen Breakfast Bar, Dining Formal, Dining Informal, Eat-In Kitchen, Island, Pantry
Interior
Interior Features Blinds, Ceiling Fan(s), Vaulted Ceiling(s), Foyer - 2 Story, Garage Door Opener(s), High Speed Internet, Jetted Tub, Solid Surface Counter, Window Treatments
Heating Gas, Forced Air, Gas Water Heater, Central Air, Zoned
Fireplaces Number 1
Fireplaces Type Gas Log, Great Room
Fireplace Y
Appliance Dishwasher, Disposal, Microwave, Range/Oven, Refrigerator
Exterior
Exterior Feature Deck, Fenced Yard, Irrigation System
Garage Spaces 3.0
View true
Roof Type Shingle
Street Surface Curbs & Gutters,Paved
Garage 1
Building
Lot Description Level
Faces Veterans to Greenbriar to Interlacken
Foundation Concrete, Poured Concrete
Water Public Sewer, Public
Architectural Style Two Story
Structure Type Frame,Brick
New Construction false
Schools
High Schools Springfield District #186
Others
Tax ID 22060376042
Read Less



