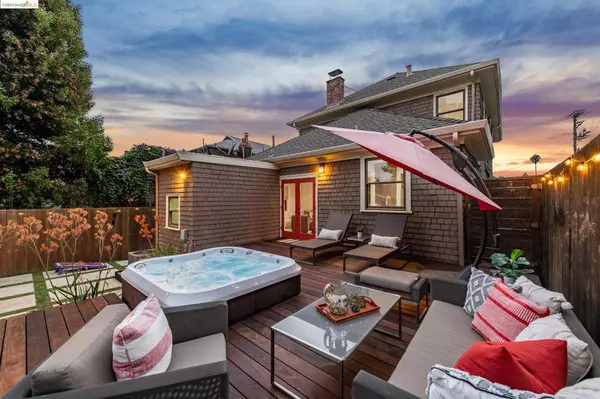For more information regarding the value of a property, please contact us for a free consultation.
610 Vernon St Oakland, CA 94610
Want to know what your home might be worth? Contact us for a FREE valuation!

Our team is ready to help you sell your home for the highest possible price ASAP
Key Details
Sold Price $1,800,000
Property Type Single Family Home
Sub Type Single Family Home
Listing Status Sold
Purchase Type For Sale
Square Footage 2,521 sqft
Price per Sqft $714
MLS Listing ID EB41069295
Sold Date 09/10/24
Style Craftsman
Bedrooms 3
Full Baths 2
Half Baths 1
Originating Board Bridge MLS
Year Built 1904
Lot Size 5,280 Sqft
Property Description
610 Vernon Street has stood the test of time and has the vintage details to show for it - a large covered porch, box beam ceilings, original moldings, wainscoting, and more. Pair this with updated systems, Andersen windows, a large primary suite, and a kitchen/family room leading out to a fantastic yard, and you have a winner. The generous scale and natural light greet you in the foyer with its handsome built-in bench and lovely staircase. The large living room has two seating areas, a wall of windows, and a cozy fireplace. The real surprise is the moody lounge covered in a deep blue for added flare and drama. This intimate space is great for curling up with a book or entertaining guests. Home chefs will delight in the updated kitchen with high-end appliances. Step outside to the gem of a backyard and the fun begins. The large Ipe deck features a sunken hot tub and a built-in bench for extra seating near the fire pit. With space for corn hole or darts, this yard is a joyful place to gather and play. Top this off with a casita providing excellent flex space for an office, gym or game room. If you can pull yourself away from the fun, the Morcom Rose Garden and Grand or Piedmont Avenues are just beyond for boutique shopping, fine dining, and the Saturday farmer's market.
Location
State CA
County Alameda
Area Other Area
Rooms
Kitchen Countertop - Solid Surface / Corian, Dishwasher, Eat In Kitchen, Garbage Disposal, Breakfast Bar, Microwave, Pantry, Oven Range - Gas, Refrigerator, Updated
Interior
Heating Heating - 2+ Zones
Cooling Multi-Zone, Ceiling Fan
Flooring Tile, Hardwood
Fireplaces Type Living Room, Den
Laundry In Closet, Washer, Dryer
Exterior
Parking Features No Garage, Off-Street Parking
Pool Pool - No, None
Roof Type Composition
Building
Story Two Story
Sewer Sewer - Public
Water Public, Heater - Gas
Architectural Style Craftsman
Others
Tax ID 10-831-17
Special Listing Condition Not Applicable
Read Less

© 2025 MLSListings Inc. All rights reserved.
Bought with Lauren Kilbourne • Cush Real Estate



