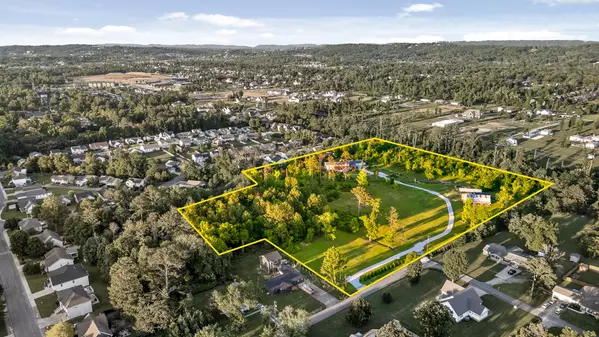For more information regarding the value of a property, please contact us for a free consultation.
7611 Ziegler RD Chattanooga, TN 37421
Want to know what your home might be worth? Contact us for a FREE valuation!

Our team is ready to help you sell your home for the highest possible price ASAP
Key Details
Sold Price $1,600,000
Property Type Single Family Home
Sub Type Single Family Residence
Listing Status Sold
Purchase Type For Sale
Square Footage 5,100 sqft
Price per Sqft $313
MLS Listing ID 1393740
Sold Date 09/10/24
Bedrooms 5
Full Baths 3
Half Baths 2
Originating Board Greater Chattanooga REALTORS®
Year Built 1980
Lot Size 12.410 Acres
Acres 12.41
Lot Dimensions 693X655.5
Property Description
This unique 12.4 +/- acre property in East Brainerd presents a prime opportunity for development or a luxurious gentleman's farm. Anchoring the estate is a beautifully renovated 5,200+ sq ft brick home featuring five spacious bedrooms, with two primary suites—one located on each level.
The main floor hosts a primary suite detailed with hardwood floors and a modern bathroom equipped with a large walk-in shower and granite-topped vanities. An additional room on this level, currently used as a craft space, can easily be converted into another large bedroom. The home includes a cozy living room and a den with a fireplace, making it ideal for both relaxation and entertainment. The chef's kitchen is a dream, with an island gas cooktop, wall ovens, and expansive granite countertops. Adjacent to the kitchen, a large laundry room has been updated with new cabinetry, counters, a fridge, and a half bath.
Upstairs, the second primary suite features hardwood floors, a luxurious bathroom with a jetted tub, tiled shower, double vanities, and a large walk-in closet. A private office with built-in cabinets adjoins this suite, offering versatility as an additional bedroom or nursery. Two more bedrooms on this level are generously sized and share an updated bathroom.
Outside, the property boasts a three-car detached garage and a covered outdoor kitchen complete with a built-in gas grill and smoker, perfect for entertaining. The main barn includes stalls, concrete floors, water, and electricity, alongside a loft area. Completing the estate are 3/4 mile of walking trails and a secondary barn that, with some refurbishing, could accommodate horses.
This estate offers a blend of upscale residential comforts with substantial development potential. For more information or to schedule a private tour, reach out today!
Location
State TN
County Hamilton
Area 12.41
Rooms
Basement Crawl Space
Interior
Interior Features Double Vanity, Eat-in Kitchen, En Suite, Granite Counters, Pantry, Primary Downstairs, Separate Dining Room, Separate Shower, Sitting Area, Soaking Tub, Tub/shower Combo, Walk-In Closet(s)
Heating Central, Electric, Natural Gas
Cooling Central Air, Electric, Multi Units
Flooring Carpet, Hardwood, Tile
Fireplaces Number 1
Fireplaces Type Den, Family Room, Gas Log
Fireplace Yes
Window Features Insulated Windows,Vinyl Frames,Window Treatments
Appliance Tankless Water Heater, Refrigerator, Microwave, Gas Range, Disposal, Dishwasher
Heat Source Central, Electric, Natural Gas
Laundry Electric Dryer Hookup, Gas Dryer Hookup, Laundry Room, Washer Hookup
Exterior
Exterior Feature Lighting, Outdoor Kitchen
Garage Garage Door Opener, Kitchen Level, Off Street
Garage Spaces 3.0
Garage Description Garage Door Opener, Kitchen Level, Off Street
Utilities Available Cable Available, Electricity Available, Phone Available, Sewer Connected
View Creek/Stream
Roof Type Asphalt,Shingle
Porch Covered, Deck, Patio, Porch, Porch - Covered
Parking Type Garage Door Opener, Kitchen Level, Off Street
Total Parking Spaces 3
Garage Yes
Building
Lot Description Level
Faces 75 N*Exit 320 A to East Brainerd Rd exit, right on east Brainerd rd, Left on Gunbarrel Rd*Right on Ziegler Rd*Home is at the end of the street on the left at long driveway.
Story Two
Foundation Block
Water Public
Additional Building Barn(s), Outbuilding
Structure Type Brick
Schools
Elementary Schools East Brainerd Elementary
Middle Schools East Hamilton
High Schools East Hamilton
Others
Senior Community No
Tax ID 159h B 001
Security Features Smoke Detector(s)
Acceptable Financing Cash, Conventional, VA Loan, Owner May Carry
Listing Terms Cash, Conventional, VA Loan, Owner May Carry
Read Less
GET MORE INFORMATION




