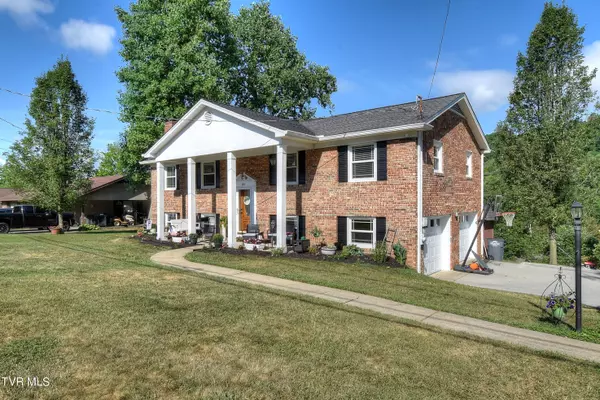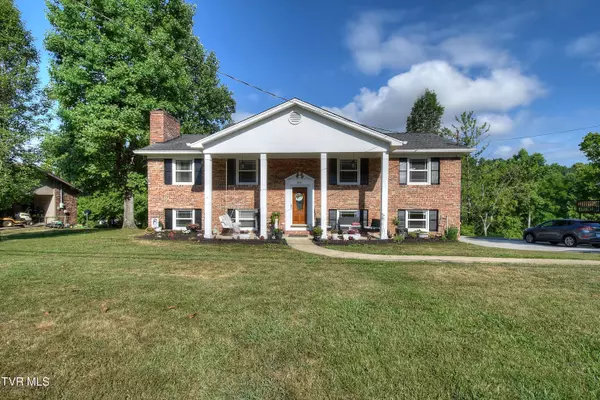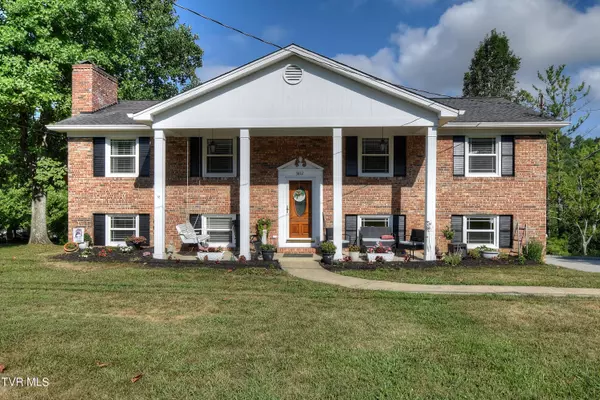For more information regarding the value of a property, please contact us for a free consultation.
3812 Thornton DR Kingsport, TN 37664
Want to know what your home might be worth? Contact us for a FREE valuation!

Our team is ready to help you sell your home for the highest possible price ASAP
Key Details
Sold Price $345,000
Property Type Single Family Home
Sub Type Single Family Residence
Listing Status Sold
Purchase Type For Sale
Square Footage 2,100 sqft
Price per Sqft $164
Subdivision City View Add
MLS Listing ID 9969549
Sold Date 09/10/24
Style Colonial,Split Foyer
Bedrooms 4
Full Baths 2
Half Baths 1
HOA Y/N No
Total Fin. Sqft 2100
Originating Board Tennessee/Virginia Regional MLS
Year Built 1968
Lot Size 0.350 Acres
Acres 0.35
Lot Dimensions 100 X 150
Property Description
This beautiful all brick split foyer is ready for a new owner! Upstairs you will find a large living room, a dining room, a cozy kitchen, three spacious bedrooms (one with a half bath connected), and a large full bathroom. Downstairs you will find another full bathroom with the laundry room connected to it, a large open den space, another spacious bedroom that is being used as a workout area currently, and the drive under two car garage. If you are looking for an updated home, then look no further! The following items have all been updated within the last two years...both garage doors, all the windows, the floors upstairs and downstairs, gutters, all three bathrooms, gas logs, and the entire inside was painted. Come see this one today! It is the sole responsibility of the buyer and the buyer's agent to verify ALL of the information stated herein.
Location
State TN
County Sullivan
Community City View Add
Area 0.35
Zoning Residential
Direction Ft Henry toward Colonial Heights, left on Atoka across from Walmart, right on Thornton, House on the left. See sign
Rooms
Other Rooms Shed(s)
Basement Finished, Interior Entry, Plumbed
Interior
Interior Features Kitchen Island
Heating Heat Pump, Natural Gas
Cooling Ceiling Fan(s), Central Air, Heat Pump
Flooring Hardwood, Laminate, Tile
Fireplaces Type Basement, Living Room
Fireplace Yes
Window Features Double Pane Windows,Insulated Windows
Appliance Built-In Electric Oven, Cooktop, Dishwasher, Microwave, Refrigerator
Heat Source Heat Pump, Natural Gas
Laundry Electric Dryer Hookup, Washer Hookup
Exterior
Garage Driveway, Attached, Concrete, Garage Door Opener
Garage Spaces 2.0
Utilities Available Electricity Connected, Natural Gas Connected, Phone Connected, Sewer Connected, Water Connected, Cable Connected
Roof Type Asphalt,Shingle
Topography Level, Sloped, Steep Slope
Porch Deck
Parking Type Driveway, Attached, Concrete, Garage Door Opener
Total Parking Spaces 2
Building
Entry Level Two
Sewer Public Sewer
Water Public
Architectural Style Colonial, Split Foyer
Structure Type Brick
New Construction No
Schools
Elementary Schools Johnson
Middle Schools Robinson
High Schools Dobyns Bennett
Others
Senior Community No
Tax ID 077a D 008.00
Acceptable Financing Cash, Conventional, FHA, VA Loan
Listing Terms Cash, Conventional, FHA, VA Loan
Read Less
Bought with Todd Nickens • Weichert Realtors Saxon Clark JC
GET MORE INFORMATION




