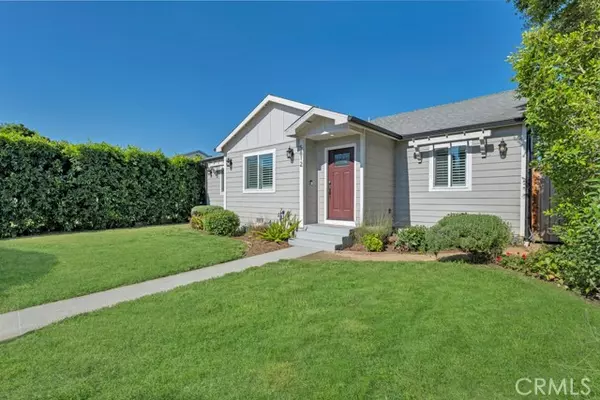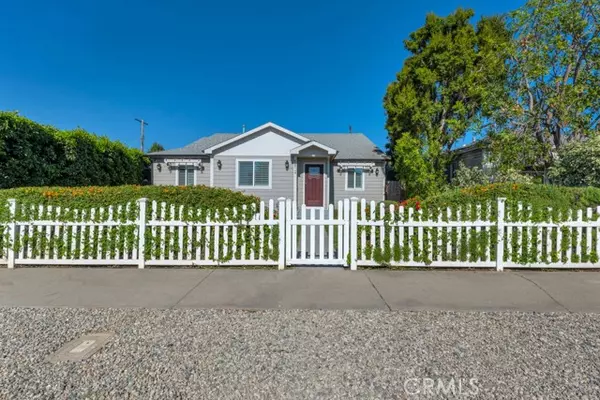For more information regarding the value of a property, please contact us for a free consultation.
5812 Lindley AVE Encino, CA 91316
Want to know what your home might be worth? Contact us for a FREE valuation!

Our team is ready to help you sell your home for the highest possible price ASAP
Key Details
Sold Price $1,252,000
Property Type Single Family Home
Sub Type Single Family Home
Listing Status Sold
Purchase Type For Sale
Square Footage 2,293 sqft
Price per Sqft $546
MLS Listing ID CRSR24133232
Sold Date 09/10/24
Style Contemporary
Bedrooms 4
Full Baths 3
Originating Board California Regional MLS
Year Built 1949
Lot Size 6,122 Sqft
Property Description
HUGE reduction! Welcome to 5812 Lindley Avenue, a charming remodeled modern single-story home in the heart of Encino, CA. As you enter through the picket fence entry, you'll be greeted by a lush dry tolerant garden and grassy front lawn. Upon entering the home, you will find an inviting open space with soaring ceilings and a freshly painted interior. This elegant home features 4 bedrooms and 3 bathrooms with 2293 square feet of living space. The formal living room, located off the entry, seamlessly flows into the great room, which boasts walls of glass sliding doors that open to the yard, flooding the main living area with natural light. The large open kitchen is elegant, sleek and functional with a center island with breakfast bar, stainless steel appliances and glass tile backsplash. Open to the dining room and family room creating an ideal space for entertaining, complete with a mantle and gas fireplace. The primary suite, located on one side of the home for added privacy, features sliding door leading to a patio with pavers. The en-suite bathroom is appointed with a soaking tub, dual vanity, and a large customized walk-in closet. The three additional bedrooms, located on the opposite side of the home, share a full bathroom with double sinks and are complemented by recessed l
Location
State CA
County Los Angeles
Area Enc - Encino
Zoning LAR1
Rooms
Family Room Separate Family Room, Other
Dining Room Breakfast Bar, In Kitchen
Kitchen Microwave, Refrigerator
Interior
Heating Solar, Central Forced Air
Cooling Central AC
Flooring Laminate
Fireplaces Type Family Room, Gas Burning
Laundry In Closet, Other, Washer, Stacked Only, Dryer
Exterior
Garage Carport , Covered Parking, Garage, Side By Side
Garage Spaces 2.0
Fence Other, Wood
Pool 31, None
View None
Building
Lot Description Grade - Level
Story One Story
Water District - Public
Architectural Style Contemporary
Others
Tax ID 2159009015
Special Listing Condition Not Applicable
Read Less

© 2024 MLSListings Inc. All rights reserved.
Bought with Jaklin Elia
GET MORE INFORMATION




