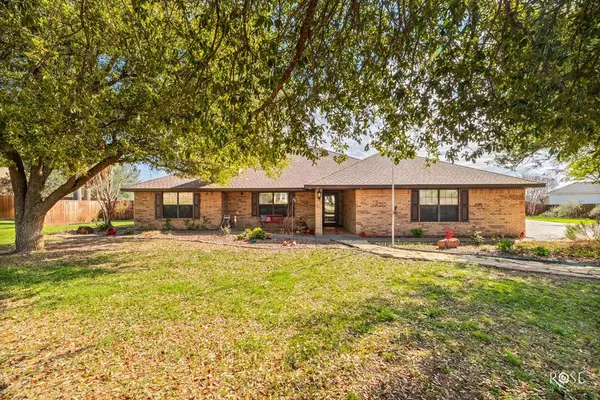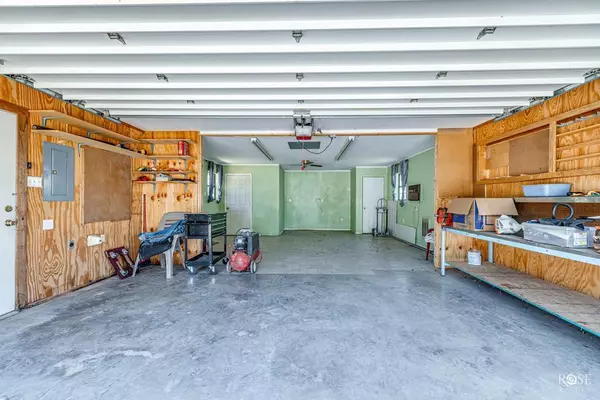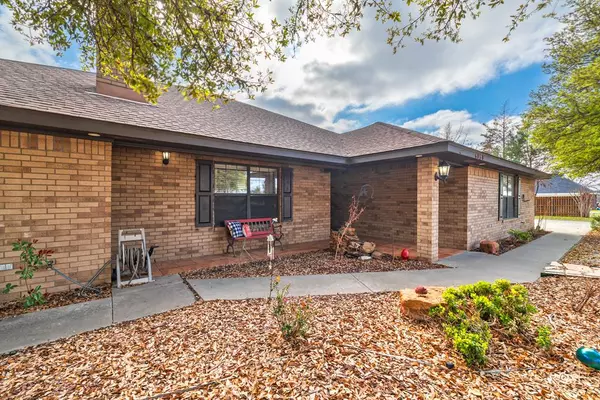For more information regarding the value of a property, please contact us for a free consultation.
6858 Pinehurst Dr San Angelo, TX 76904
Want to know what your home might be worth? Contact us for a FREE valuation!

Our team is ready to help you sell your home for the highest possible price ASAP
Key Details
Property Type Single Family Home
Sub Type Single Family
Listing Status Sold
Purchase Type For Sale
Square Footage 2,408 sqft
Price per Sqft $193
Subdivision Country Club Lake Estates
MLS Listing ID 121362
Sold Date 09/10/24
Bedrooms 3
Full Baths 2
Half Baths 1
Year Built 1996
Building Age 21-35 Years
Lot Dimensions .832 ACRES
Property Description
Located in Country Club Lake Estates, this 3-bed, 2-bath home, along with an expansive workshop, sits on almost an acre of land ready to make your own! Beautiful & clean Saltillo tile line the entire home, & the open kitchen provides ample space for all your cooking needs or hosting large gatherings. Two bedrooms are joined together by a large bath with a Jacuzzi & shower, while separately, on the opposite side, is another bed & bath. The home overlooks the canal & 18-hole golf course & has a versatile shop with two different workshop areas, a half bath, & small storage room. If you like being outdoors, there are apricot, apple trees, & grapevines surrounding the expanded outdoor patio area, & under the pergola provides a great space to eat al fresco. And rest assured, the conveying 1,100-gallon water tank keeps those trees healthy. Roof was replaced in 2014, & the HVAC, water heater, & garbage disposal were all replaced in 2023. HOA includes private river access for recreational use.
Location
State TX
County Tom Green
Area C
Interior
Interior Features Built in Cooktop, Built in Oven, Ceiling Fan(s), Dishwasher, Electric Oven/Range, Garage Door Opener, Pantry, Split Bedrooms, Trash Compactor
Heating Central, Electric
Cooling Central, Electric
Flooring Tile
Fireplaces Type Living Room, Wood Burning
Laundry Dryer Connection, Room, Washer Connection, Laundry Connection
Exterior
Exterior Feature Brick
Garage 3+ Car, Attached, Extra Storage, Garage
Roof Type Composition
Building
Lot Description Fence-Privacy, Interior Lot, Landscaped
Story One
Foundation Slab
Sewer Public Sewer
Water Public, Holding Tank
Schools
Elementary Schools Lamar
Middle Schools Glenn
High Schools Central
Others
Ownership MONTY KIRBY
Acceptable Financing Cash, Conventional, FHA, VA Loan
Listing Terms Cash, Conventional, FHA, VA Loan
Read Less
Bought with Coldwell Banker Legacy
GET MORE INFORMATION




