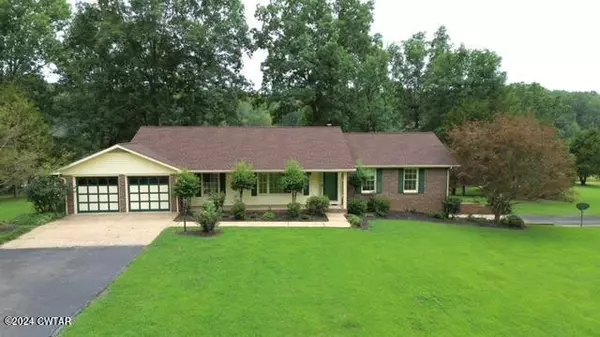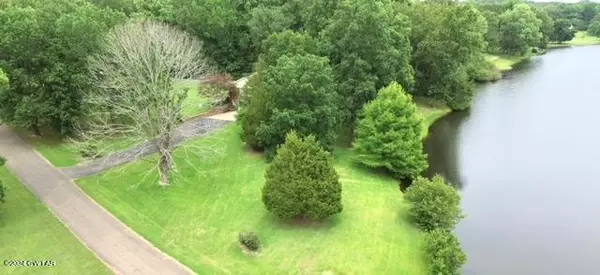For more information regarding the value of a property, please contact us for a free consultation.
591 Asbury RD Camden, TN 38320
Want to know what your home might be worth? Contact us for a FREE valuation!

Our team is ready to help you sell your home for the highest possible price ASAP
Key Details
Sold Price $395,000
Property Type Single Family Home
Sub Type Single Family Residence
Listing Status Sold
Purchase Type For Sale
Square Footage 2,076 sqft
Price per Sqft $190
MLS Listing ID 245516
Sold Date 09/09/24
Style Traditional
Bedrooms 3
Full Baths 2
HOA Y/N true
Originating Board Central West Tennessee Association of REALTORS®
Year Built 1980
Annual Tax Amount $1,132
Lot Size 1.250 Acres
Acres 1.25
Lot Dimensions 168X325
Property Description
Beautiful water view home with amazing views from the enclosed back porch and deck. New Roof May 2024. Home features updated bathrooms with new flooring & fixtures. Formal living & dining room, den with gas fireplace, breakfast nook with great view of the lake. Cabin Strip hardwood flooring in some of the rooms. Permanent stairs to floored attic with lots of extra storage. Partial unfinished basement with outside entrance. Roof approximately 6 to 7 years old. HVAC unit has a new a-frame that was replaced 2023. New flooring on enclosed back porch. You can fish from your back yard. All you need is a lawn chair and a fishing pole. Lake is at the back of the home instead of front of home.
Location
State TN
County Benton
Area 1.25
Zoning Residential
Direction From Jackson take I40 East, exit 126 to Camden, From the intersection of Hwy 641 & Hwy 70, take Hwy 641 North, left on Cedar Dr., right on Asbury Rd. Home will be on the left at corner of Columbus & Asbury Rd.
Rooms
Basement Unfinished, Walk-Out Access
Primary Bedroom Level 3
Interior
Interior Features Ceiling Fan(s), Entrance Foyer, Tub Shower Combo, Walk-In Closet(s)
Heating Central, Natural Gas
Cooling Ceiling Fan(s), Central Air
Flooring Carpet, Hardwood, Linoleum
Fireplaces Type Den, Gas
Equipment None
Fireplace Yes
Window Features Window Coverings
Appliance Dishwasher, Electric Cooktop, Free-Standing Refrigerator, Microwave, Oven
Heat Source Central, Natural Gas
Laundry Laundry Room
Exterior
Exterior Feature Private Yard
Garage Additional Parking, Attached, Covered, Garage, Garage Door Opener, Garage Faces Front, Open
Garage Spaces 2.0
Community Features Lake
Utilities Available Natural Gas Available, Water Available
Amenities Available None
Waterfront Yes
Waterfront Description Lake Front,Lake Privileges
View Lake
Roof Type Composition
Street Surface Paved
Porch Covered, Deck, Enclosed, Front Porch, Rear Porch
Road Frontage County Road, Private Road
Parking Type Additional Parking, Attached, Covered, Garage, Garage Door Opener, Garage Faces Front, Open
Total Parking Spaces 2
Private Pool false
Building
Lot Description Back Yard, Corner Lot, Landscaped, Paved, Waterfront
Entry Level One
Foundation Permanent
Sewer Septic Tank
Water Public
Architectural Style Traditional
Structure Type Brick
New Construction No
Schools
Elementary Schools Benton County
High Schools Benton County
Others
Tax ID Map 060P Group A Parcel 02400
Acceptable Financing Cash, Conventional, FHA, USDA Loan, VA Loan
Listing Terms Cash, Conventional, FHA, USDA Loan, VA Loan
Special Listing Condition Standard
Read Less
GET MORE INFORMATION




