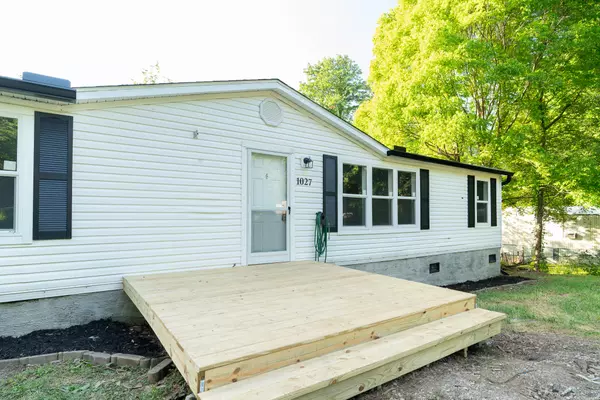For more information regarding the value of a property, please contact us for a free consultation.
1027 Carson Springs LOOP Newport, TN 37821
Want to know what your home might be worth? Contact us for a FREE valuation!

Our team is ready to help you sell your home for the highest possible price ASAP
Key Details
Sold Price $170,000
Property Type Single Family Home
Sub Type Single Family Residence
Listing Status Sold
Purchase Type For Sale
Square Footage 1,188 sqft
Price per Sqft $143
MLS Listing ID 301377
Sold Date 09/10/24
Style Ranch,Other
Bedrooms 3
Full Baths 2
HOA Y/N No
Abv Grd Liv Area 1,188
Year Built 1998
Annual Tax Amount $192
Tax Year 2023
Lot Size 8,712 Sqft
Acres 0.2
Property Description
BACK ON MARKET DUE TO BUYER FINANCING. Come check out this newly renovated 3 bedroom, 2 bath home in Newport! Some of the upgrades include a brand new roof, new gutters, new soffit facia, a new HVAC system, new windows throughout and new decking and stairs. Inside you will find new vinyl plank floors, new exterior doors and hardware and fresh paint. This home is on city water, has plenty of parking and is move in ready. There is also a small outbuilding for storage. You'll have privacy here, but you are only about 15 minutes from the restaurants and shopping of Newport. Schedule your showing today.
Location
State TN
County Cocke
Zoning R1
Direction From Walmart in Newport: Head to I-40 and take 40 West to 432 A, follow the loop around and then take a left at the next light onto Clevenger Cut Off. Follow that to the end and take a right onto Carson Springs Rd. Follow Carson Springs approximately 2.7 miles and you will turn left onto Carson Springs Loop Rd. Follow that around the curve and the house is on the right. See Signs. GPS should also get you there.
Rooms
Basement None
Interior
Cooling Central Air
Flooring Vinyl
Fireplace No
Appliance Dishwasher, Electric Range, Microwave, Refrigerator
Laundry Electric Dryer Hookup, Washer Hookup
Exterior
Exterior Feature Rain Gutters
Waterfront No
Porch Deck
Garage No
Building
Lot Description Level
Story 1
Sewer Septic Tank
Water Public
Architectural Style Ranch, Other
Structure Type Frame,Vinyl Siding
New Construction No
Others
Acceptable Financing Cash, Conventional
Listing Terms Cash, Conventional
Read Less
GET MORE INFORMATION




