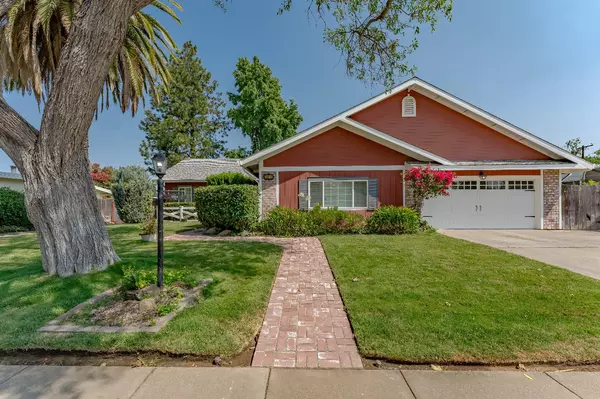For more information regarding the value of a property, please contact us for a free consultation.
3616 Comstock WAY Carmichael, CA 95608
Want to know what your home might be worth? Contact us for a FREE valuation!

Our team is ready to help you sell your home for the highest possible price ASAP
Key Details
Sold Price $537,675
Property Type Single Family Home
Sub Type Single Family Residence
Listing Status Sold
Purchase Type For Sale
Square Footage 1,962 sqft
Price per Sqft $274
Subdivision Whitney Village
MLS Listing ID 224085126
Sold Date 09/11/24
Bedrooms 3
Full Baths 2
HOA Y/N No
Originating Board MLS Metrolist
Year Built 1956
Lot Size 10,019 Sqft
Acres 0.23
Property Description
Welcome to your charming ranch-style retreat located in the Whitney Village neighborhood on an expansive .23 acre lot. Spacious 3 bedroom, 2 bath home features an open layout w/ ample potential for customization to make it truly yours. The cozy brick fireplace in the living room sets the tone w/ exposed wood ceilings. This well cared for home is a fantastic opportunity to add your personal touches throughout. Hardwood flooring flows through the home w/ an open kitchen & beautiful open beam ceilings w/ ceiling fans in almost every room. Extra room provides approximately 400 sq. ft. for multiple uses. Take the spiral staircase up to a nice sized room that can be used as a game room, sewing room, playroom or other creative uses. ceiling fans, inside laundry room and more. The large family room opens directly to the spacious backyard, seamlessly blending indoor and outdoor living. Enjoy relaxing or entertaining on the deck & patio, w/ plenty of room for gardening, play, or simply unwinding in your private sanctuary. Backyard also boasts large side yards, large storage shed or workshop & RV access. Upgraded to a tankless water heater, 2-car garage w/ garage door opener, Schedule your showing today & envision the possibilities! Please note: some photos have been virtually staged.
Location
State CA
County Sacramento
Area 10608
Direction Whitney Ave to Comstock Way
Rooms
Family Room Open Beam Ceiling
Living Room Open Beam Ceiling
Dining Room Dining Bar, Dining/Family Combo
Kitchen Granite Counter
Interior
Interior Features Open Beam Ceiling
Heating Central, Fireplace(s), Gas
Cooling Ceiling Fan(s), Central, Wall Unit(s), Whole House Fan
Flooring Carpet, Simulated Wood, Tile, Vinyl, Wood
Fireplaces Number 1
Fireplaces Type Brick, Living Room
Equipment Attic Fan(s)
Window Features Dual Pane Full
Appliance Built-In Electric Oven, Gas Cook Top, Dishwasher, Disposal, Microwave, Plumbed For Ice Maker, Tankless Water Heater
Laundry Cabinets, Electric, Space For Frzr/Refr, Inside Room
Exterior
Garage Attached, Boat Storage, RV Access, RV Possible, Garage Door Opener, Garage Facing Front
Garage Spaces 2.0
Utilities Available Cable Available, Electric, Internet Available, Natural Gas Connected
Roof Type Composition
Topography Level
Street Surface Paved
Porch Front Porch, Uncovered Deck, Uncovered Patio
Private Pool No
Building
Lot Description Shape Regular
Story 2
Foundation Raised
Sewer In & Connected, Public Sewer
Water Meter on Site, Water District
Architectural Style Ranch
Level or Stories Two
Schools
Elementary Schools San Juan Unified
Middle Schools San Juan Unified
High Schools San Juan Unified
School District Sacramento
Others
Senior Community No
Tax ID 256-0112-021-0000
Special Listing Condition Successor Trustee Sale
Pets Description Yes
Read Less

Bought with eXp Realty of California Inc.
GET MORE INFORMATION




