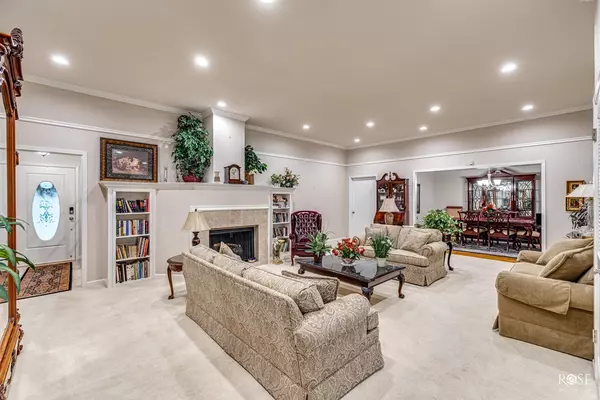For more information regarding the value of a property, please contact us for a free consultation.
5213 Green Valley Trail San Angelo, TX 76904
Want to know what your home might be worth? Contact us for a FREE valuation!

Our team is ready to help you sell your home for the highest possible price ASAP
Key Details
Property Type Single Family Home
Sub Type Single Family
Listing Status Sold
Purchase Type For Sale
Square Footage 3,125 sqft
Price per Sqft $144
Subdivision Meadowcreek
MLS Listing ID 122108
Sold Date 09/11/24
Bedrooms 4
Full Baths 3
Year Built 1979
Building Age More than 35 Years
Lot Dimensions 0.261
Property Description
Get ready to fall in love!! This immaculate 4-bed, 3-bath home in Southland offers 3,125 sq. ft. of refined living space. As you step inside, the warmth of crown molding & plantation shutters welcomes you. With 2 spacious living & dining areas, there's plenty of room for entertaining guests. The heart of the home is a custom kitchen, meticulously updated with high-end finishes & thoughtful design. The master suite features a walk-in shower with a barrier-free entrance, making it accessible for all ages & abilities. Wide doorways throughout ensure easy movement, & a designated office space allows for peaceful work-from-home days. The outdoor space is equally impressive. The backyard is a garden oasis, beautifully landscaped, with a vinyl privacy fence adding a touch of seclusion. Parking is convenient with a 2-car garage, a 4-car carport, & additional space for an RV or boat, all accessible via the alley. This isn't just a place to live; it's a lifestyle.
Location
State TX
County Tom Green
Area A
Interior
Interior Features Built in Cooktop, Built in Oven, Ceiling Fan(s), Dishwasher, Electric Oven/Range, Garage Door Opener, Microwave, Pantry, Refrigerator, Smoke Alarm, Vent Fan, Reverse Osmosis-Owned
Heating Central, Electric
Cooling Central, Electric
Flooring Carpet, Tile
Fireplaces Type Living Room
Laundry Room
Exterior
Exterior Feature Stucco
Garage 2 Car, 3+ Car, Attached, Carport
Roof Type Composition
Building
Lot Description Alley Access, Fence-Privacy, Interior Lot, Landscaped, RV/Boat Parking
Story One
Foundation Slab
Sewer Public Sewer
Water Public
Schools
Elementary Schools Bonham
Middle Schools Lone Star
High Schools Central
Others
Ownership Estate of Barbara J Riley
Acceptable Financing Cash, Conventional, FHA, VA Loan
Listing Terms Cash, Conventional, FHA, VA Loan
Read Less
Bought with Berkshire Hathaway Home Services, Addresses REALTORS
GET MORE INFORMATION




