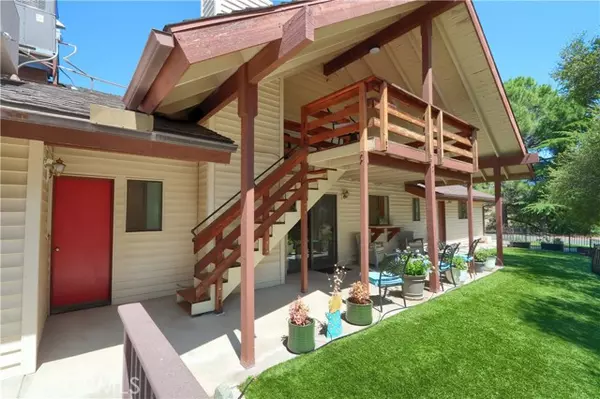For more information regarding the value of a property, please contact us for a free consultation.
29194 Revis Road Coarsegold, CA 93614
Want to know what your home might be worth? Contact us for a FREE valuation!

Our team is ready to help you sell your home for the highest possible price ASAP
Key Details
Sold Price $430,000
Property Type Single Family Home
Sub Type Detached
Listing Status Sold
Purchase Type For Sale
Square Footage 1,815 sqft
Price per Sqft $236
MLS Listing ID FR24111060
Sold Date 09/11/24
Style Detached
Bedrooms 3
Full Baths 2
Construction Status Turnkey
HOA Fees $160/mo
HOA Y/N Yes
Year Built 1986
Lot Size 1.450 Acres
Acres 1.45
Property Description
Enjoy mountain living without sacrificing city conveniences! An asphalt driveway allows easy access to this lovely home on 1.45 acres with ample parking its made for gathering. The welcoming red front door contrasts vibrantly with the sturdy vinyl siding neutral exterior. Light oak luxury vinyl plank flooring guides you into a spacious living area. Cathedral ceilings with exposed wood beams add rustic charm and floor-to-ceiling windows, adorned with solar shade screens, flood the room with natural light and keep it cool and comfortable as do the unique mid-century modern three-blade ceiling fans. A versatile loft area for an office or children's space, has its own deck, perfect for enjoying an evening sunset. The kitchen features natural oak cabinets, white springs granite countertops, and sleek black appliances. An eat-at counter and a window with a pass-through to the outdoor patio bar make entertaining easy. A stacked stone fireplace with an electric insert adds warmth and ambiance to the dining area and a sliding glass door leads to the very private patio. A door from the patio opens to the hallway bathroom, offering convenient access after a day spent outdoors or an evening in your spa. Each bedroom is carpeted, with plenty of natural light and a ceiling fan. The primary bedroom is spacious with ample light, en-suite bathroom, walk-in closet and a sliding glass door to the deck. Comfort and convenience in Yosemite Lakes Park only 30 mins to Fresno River Park.
Enjoy mountain living without sacrificing city conveniences! An asphalt driveway allows easy access to this lovely home on 1.45 acres with ample parking its made for gathering. The welcoming red front door contrasts vibrantly with the sturdy vinyl siding neutral exterior. Light oak luxury vinyl plank flooring guides you into a spacious living area. Cathedral ceilings with exposed wood beams add rustic charm and floor-to-ceiling windows, adorned with solar shade screens, flood the room with natural light and keep it cool and comfortable as do the unique mid-century modern three-blade ceiling fans. A versatile loft area for an office or children's space, has its own deck, perfect for enjoying an evening sunset. The kitchen features natural oak cabinets, white springs granite countertops, and sleek black appliances. An eat-at counter and a window with a pass-through to the outdoor patio bar make entertaining easy. A stacked stone fireplace with an electric insert adds warmth and ambiance to the dining area and a sliding glass door leads to the very private patio. A door from the patio opens to the hallway bathroom, offering convenient access after a day spent outdoors or an evening in your spa. Each bedroom is carpeted, with plenty of natural light and a ceiling fan. The primary bedroom is spacious with ample light, en-suite bathroom, walk-in closet and a sliding glass door to the deck. Comfort and convenience in Yosemite Lakes Park only 30 mins to Fresno River Park.
Location
State CA
County Madera
Area Coarsegold (93614)
Zoning RMS
Interior
Interior Features Balcony, Beamed Ceilings, Granite Counters
Cooling Central Forced Air
Flooring Carpet, Linoleum/Vinyl, Tile
Fireplaces Type FP in Dining Room, Electric
Equipment Dishwasher, Microwave, Refrigerator, Electric Range
Appliance Dishwasher, Microwave, Refrigerator, Electric Range
Laundry Laundry Room, Inside
Exterior
Exterior Feature Vinyl Siding
Garage Garage
Garage Spaces 2.0
Fence Average Condition
Pool Community/Common
Community Features Horse Trails
Complex Features Horse Trails
Utilities Available Cable Available, Electricity Connected, Phone Available, Propane, Water Connected
View Mountains/Hills, Neighborhood, Trees/Woods
Roof Type Composition
Total Parking Spaces 2
Building
Lot Description Curbs, Sidewalks, Landscaped
Story 1
Sewer Aerobic Septic
Water Public
Level or Stories 1 Story
Construction Status Turnkey
Others
Monthly Total Fees $160
Acceptable Financing Submit
Listing Terms Submit
Special Listing Condition Standard
Read Less

Bought with Katie Miller • London Properties, Ltd
GET MORE INFORMATION




