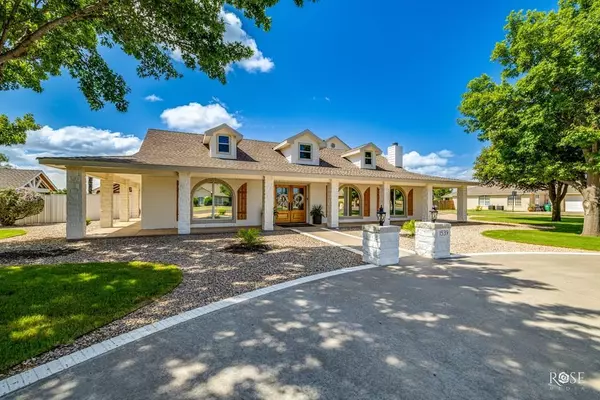For more information regarding the value of a property, please contact us for a free consultation.
1539 Barbara Ave San Angelo, TX 76904
Want to know what your home might be worth? Contact us for a FREE valuation!

Our team is ready to help you sell your home for the highest possible price ASAP
Key Details
Property Type Single Family Home
Sub Type Single Family
Listing Status Sold
Purchase Type For Sale
Square Footage 3,442 sqft
Price per Sqft $319
Subdivision Concho Valley Estates
MLS Listing ID 122023
Sold Date 09/09/24
Bedrooms 4
Full Baths 3
Year Built 2000
Building Age 21-35 Years
Lot Size 1 Sqft
Lot Dimensions 1 acre
Property Description
Welcome to your dream home in the prestigious Butler Farms subdivision! This completely updated, designer-quality residence boasts an open concept layout with a stunning vaulted ceiling in the living room, creating a spacious and airy atmosphere. The home features two luxurious primary suites, along with two additional bedrooms, providing ample space for family and guests. The heart of the home is the expansive kitchen, which includes a double island and top-of-the-line stainless steel appliances, perfect for culinary enthusiasts and entertaining. Step outside to discover an incredible outdoor living space featuring a full bathroom a sparkling pool and a large covered outdoor kitchen, complete with a 2 grills, big burner, pizza oven, ice maker, and tons of extra storage. Relax in the covered sitting area by the pool, ideal for hosting gatherings. This home is a true oasis sitting on 1 acre, combining elegance and functionality in one of the most sought-after neighborhoods.
Location
State TX
County Tom Green
Area C
Interior
Interior Features Built in Cooktop, Built in Oven, Ceiling Fan(s), Dishwasher, Garage Door Opener, Microwave, Pantry, Split Bedrooms, Vent Fan
Heating Central, Electric
Cooling Central, Electric
Flooring Carpet, Tile, Wood Laminate
Fireplaces Type Bedroom, Living Room, Wood Burning, Outdoor Fireplace
Laundry Dryer Connection, Room, Washer Connection, Laundry Connection
Exterior
Exterior Feature Brick, Stone
Garage 2 Car, Attached, Extra Storage, Garage
Roof Type Composition
Building
Lot Description Acreage 1-5, Fence-Privacy, Interior Lot, Landscaped, Other-See Remarks
Story One and One Half
Foundation Slab
Sewer On Site Facilities
Water Public
Schools
Elementary Schools Lamar
Middle Schools Glenn
High Schools Central
Others
Ownership Alvarado
Acceptable Financing Cash, Conventional, FHA, VA Loan
Listing Terms Cash, Conventional, FHA, VA Loan
Read Less
Bought with ERA Newlin & Company
GET MORE INFORMATION




