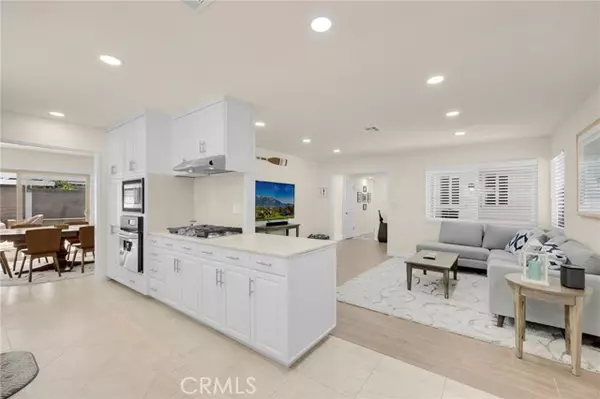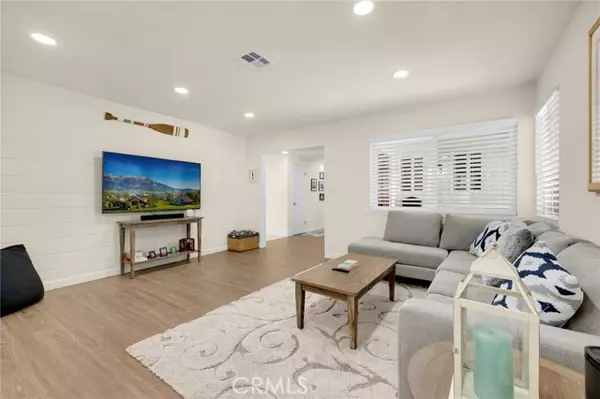For more information regarding the value of a property, please contact us for a free consultation.
10326 Falcon Avenue Fountain Valley, CA 92708
Want to know what your home might be worth? Contact us for a FREE valuation!

Our team is ready to help you sell your home for the highest possible price ASAP
Key Details
Sold Price $1,428,000
Property Type Single Family Home
Sub Type Detached
Listing Status Sold
Purchase Type For Sale
Square Footage 1,818 sqft
Price per Sqft $785
MLS Listing ID SB24156345
Sold Date 09/11/24
Style Detached
Bedrooms 4
Full Baths 2
Construction Status Turnkey
HOA Y/N No
Year Built 1965
Lot Size 7,211 Sqft
Acres 0.1655
Lot Dimensions 65 x 110
Property Description
Sensational Contemporary Fountain Valley ! 4 Bedrooms, 2 Baths, Family area in over 1800sqft of living space on a 7200 sqft lot. Meticulously kept and ready for you to entertain today with upgrades inside and out. This preferred floorplan has a double door entry, rear living room overlooking the enormous rear yard with large-covered patio and artificial turf areas. Room to play! The open bright white kitchen with modern appliances, breakfast bar, and Corian style counters opens to the breakfast nook and family room for seamless entertaining. The Family room has light wood look tile flooring for easy care. The oversized living / dining areas feature a contemporary stone fireplace, recessed lighting, marble look tile flooring, large window overlooking the rear yard, and sliding glass door onto the patio. There is direct access to the 2 car garage with laundry hookups. All the bedrooms have ceiling fan lights. The primary bedroom features a walk in closet with organizer., en-suite bath with tasteful tiled shower. The hall bath has plentiful counter space and beautiful barn style tub glass doors. From the impressive house frontage and newer artificial turf to the updated interior and the enormous remarkable rear yard, you will not be disappointed. Aluminum Patio cover, Dual pane windows. Over the last few years the owners have : installed New Furnace, AC, ducts, water heater, stove, oven, microwave, flooring in most rooms, Recessed lights, garage door opener, artificial turf and hardscape improvements, rear yard underground drainage to street, sewer clean out, ring Cameras, bli
Sensational Contemporary Fountain Valley ! 4 Bedrooms, 2 Baths, Family area in over 1800sqft of living space on a 7200 sqft lot. Meticulously kept and ready for you to entertain today with upgrades inside and out. This preferred floorplan has a double door entry, rear living room overlooking the enormous rear yard with large-covered patio and artificial turf areas. Room to play! The open bright white kitchen with modern appliances, breakfast bar, and Corian style counters opens to the breakfast nook and family room for seamless entertaining. The Family room has light wood look tile flooring for easy care. The oversized living / dining areas feature a contemporary stone fireplace, recessed lighting, marble look tile flooring, large window overlooking the rear yard, and sliding glass door onto the patio. There is direct access to the 2 car garage with laundry hookups. All the bedrooms have ceiling fan lights. The primary bedroom features a walk in closet with organizer., en-suite bath with tasteful tiled shower. The hall bath has plentiful counter space and beautiful barn style tub glass doors. From the impressive house frontage and newer artificial turf to the updated interior and the enormous remarkable rear yard, you will not be disappointed. Aluminum Patio cover, Dual pane windows. Over the last few years the owners have : installed New Furnace, AC, ducts, water heater, stove, oven, microwave, flooring in most rooms, Recessed lights, garage door opener, artificial turf and hardscape improvements, rear yard underground drainage to street, sewer clean out, ring Cameras, blinds, ceiling fans, bath faucets, and mirror closet doors. Close to schools, freeways, and shopping.
Location
State CA
County Orange
Area Oc - Fountain Valley (92708)
Interior
Interior Features Recessed Lighting
Cooling Central Forced Air
Fireplaces Type FP in Living Room
Equipment Dishwasher, Electric Oven
Appliance Dishwasher, Electric Oven
Laundry Garage
Exterior
Exterior Feature Stucco
Garage Direct Garage Access
Garage Spaces 2.0
Total Parking Spaces 2
Building
Lot Description Curbs, Sidewalks
Story 1
Lot Size Range 4000-7499 SF
Sewer Public Sewer
Water Public
Level or Stories 1 Story
Construction Status Turnkey
Others
Monthly Total Fees $31
Acceptable Financing Cash, Cash To New Loan, Submit
Listing Terms Cash, Cash To New Loan, Submit
Special Listing Condition Standard
Read Less

Bought with Tom Lam • Tom Lam, Broker
GET MORE INFORMATION




