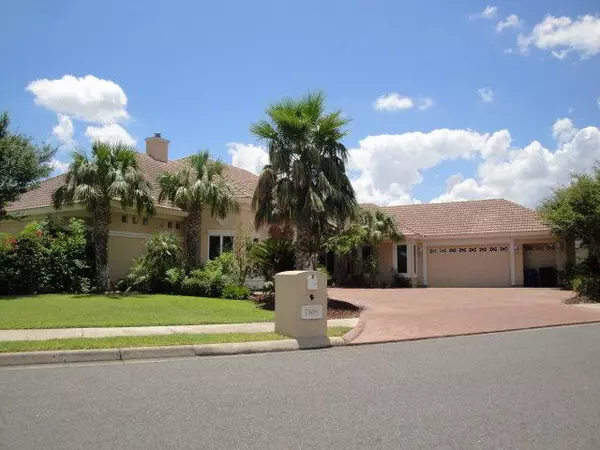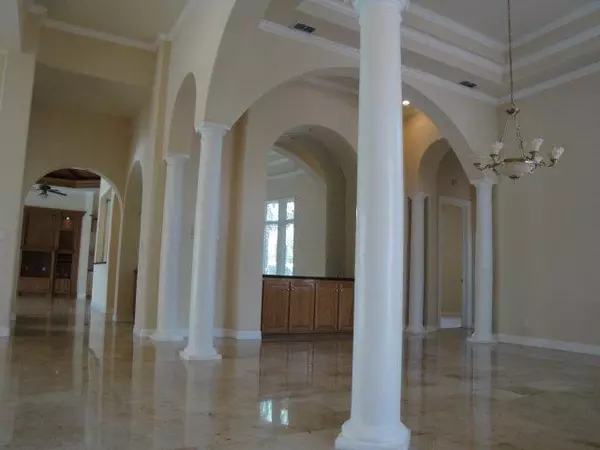For more information regarding the value of a property, please contact us for a free consultation.
7308 N 4th ST #4 and S 1/2 5 Mcallen, TX 78504
SOLD DATE : 10/11/2013Want to know what your home might be worth? Contact us for a FREE valuation!

Our team is ready to help you sell your home for the highest possible price ASAP
Key Details
Property Type Single Family Home
Sub Type Single Family Residence
Listing Status Sold
Purchase Type For Sale
Square Footage 3,707 sqft
Subdivision Trenton Village
MLS Listing ID 156653
Sold Date 10/11/13
Bedrooms 3
Full Baths 4
HOA Fees $555
HOA Y/N No
Originating Board Greater McAllen
Year Built 2000
Annual Tax Amount $15,120
Tax Year 13
Lot Size 0.270 Acres
Acres 0.2696
Property Description
Gorgeous executive style home with many extras. Beautiful tile, cabinetry, granite counter tops, wet bar, built in servers, dressing areas, fireplace, niche lighting, spacious outside serving area with sink and cabinetry. Lots of windows and entries to pool area. Private fence with landscaping. Semi circular drive with 2+ car garage. Citrus and fig trees, intercom system, formal office, 3 living areas, and two dining. Pool with jacuzzi and covered wrap around patio. Home is built at an angle and each room has a view. Pool is focal point with grand entry windows. Tall cathedral ceilings and columns, recessed and custom lighting. Tankless water heater in Master and additional water heater. All appliances stay with home! Great location - close to everything! Stop in to see the view!
Location
State TX
County Hidalgo
Rooms
Other Rooms Storage
Dining Room Living Area(s): 2
Interior
Interior Features Entrance Foyer, Countertops (Stone), Built-in Features, Ceiling Fan(s), Crown/Cove Molding, Decorative/High Ceilings, Office/Study, Split Bedrooms, Walk-In Closet(s), Wet/Dry Bar
Heating Central, Zoned, Electric
Cooling Central Air, Zoned, Electric
Flooring Carpet, Marble, Tile
Equipment Audio/Video Wiring, Automated Lighting, Satellite System, Intercom
Appliance Tankless Water Heater, Water Heater (In Garage), Smooth Electric Cooktop, Dishwasher, Disposal, Double Oven, Oven-Microwave, Oven-Warming, Built-In Refrigerator
Exterior
Exterior Feature BBQ Pit/Grill, Gutters/Spouting, Mature Trees, Sprinkler System
Garage Spaces 3.0
Fence Privacy
Pool In Ground
Utilities Available Internet Access
Waterfront No
View Y/N No
Roof Type Clay Tile
Total Parking Spaces 3
Garage Yes
Building
Lot Description Valet/Caretaker, Irregular Lot
Faces On Trenton between 10th and 2nd to 4th, Turn North; 2nd house on right side
Story 1
Foundation Slab
Sewer City Sewer
Water Public
Structure Type Stucco
New Construction No
Schools
Elementary Schools Gonzalez
Middle Schools Cathey
High Schools Memorial H.S.
Others
Tax ID T688000000000400
Security Features Security System,Smoke Detector(s)
Read Less
GET MORE INFORMATION




