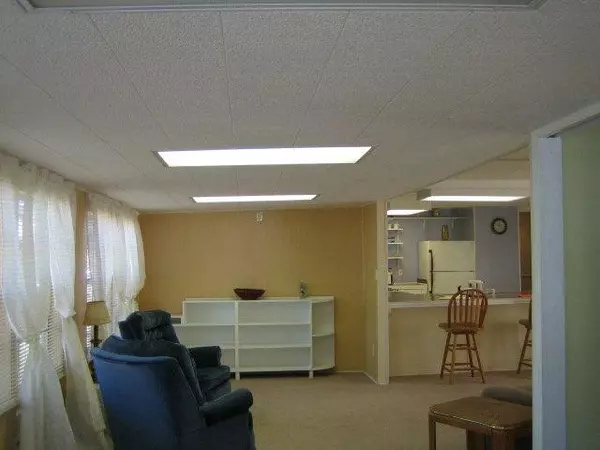For more information regarding the value of a property, please contact us for a free consultation.
3104 Aspen AVE Mcallen, TX 78501
SOLD DATE : 08/28/2015Want to know what your home might be worth? Contact us for a FREE valuation!

Our team is ready to help you sell your home for the highest possible price ASAP
Key Details
Property Type Mobile Home
Sub Type Mobile Home
Listing Status Sold
Purchase Type For Sale
Square Footage 1,101 sqft
Subdivision Adobe Wells Country Club
MLS Listing ID 165668
Sold Date 08/28/15
Bedrooms 2
Full Baths 1
Half Baths 1
HOA Fees $100
HOA Y/N Yes
Originating Board Greater McAllen
Year Built 1987
Annual Tax Amount $502
Tax Year 13
Lot Size 3,201 Sqft
Acres 0.0735
Property Description
REDUCED!!!Cute as a button! Enter the front door and be pleasantly surprised by the appealing colors and bright and open living, dining and kitchen area. The retro kitchen is fabulous with lots of lighting. The master bedroom is delightful with it's shimmering paint and accents. The main bathroom has been totally remodeled with a new tub and shower, laminate flooring and new storage area. The entire home has been completely remodeled. All sub flooring has been replaced with 3/4 marine plywood floors, a new ceiling in the kitchen, new walls and a new water heater. Separate laundry room. Enjoy playing golf on the par 3 18 hole golf course or relaxing by the pool at this premier 55+ community. All of the work has been done for you! Just relax and enjoy! Home is being sold as is.
Location
State TX
County Hidalgo
Community Certified 55+ Community, Golf, Pool
Rooms
Dining Room Living Area(s): 1
Interior
Interior Features Countertops (Laminate), Ceiling Fan(s), Split Bedrooms
Heating Electric, Floor Furnace
Cooling Electric
Flooring Carpet, Laminate, Vinyl
Equipment Satellite System
Appliance Gas Water Heater, Water Heater, Gas Cooktop, Dryer, Refrigerator, Washer
Exterior
Exterior Feature Mature Trees
Fence None
Pool None
Community Features Certified 55+ Community, Golf, Pool
Waterfront No
View Y/N No
Roof Type Composition Shingle
Garage No
Building
Lot Description Corner Lot
Faces From Business 83, North on Taylor Road to Daffodil. Right (east) on Daffodil. Turn left (north) on Birch (north entrance). Turn left (west) on Gene. Turn right (north) on Aspen. Home is the last one on the right (east) side of the street.
Story 1
Foundation Slab
Sewer City Sewer
Water Public
Structure Type Vinyl Siding
New Construction No
Schools
Elementary Schools Wernecke
Middle Schools Sharyland North Junior
High Schools Sharyland Pioneer H.S.
Others
Senior Community Yes
Tax ID A110001000000300
Security Features Smoke Detector(s)
Read Less
GET MORE INFORMATION




