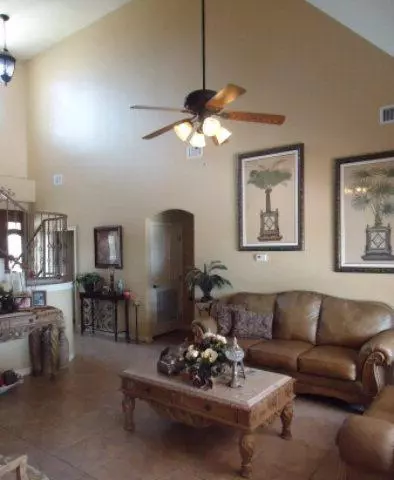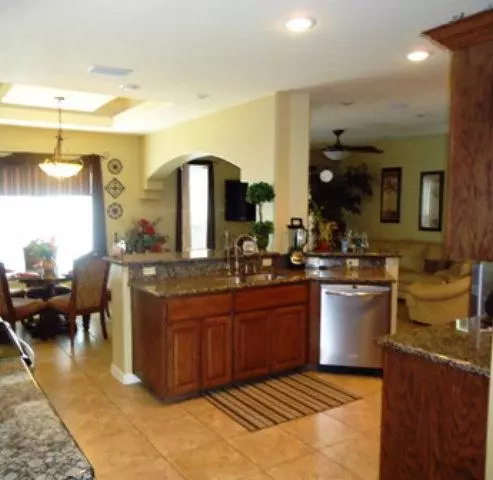For more information regarding the value of a property, please contact us for a free consultation.
2110 Dorado DR Mission, TX 78573
SOLD DATE : 06/18/2015Want to know what your home might be worth? Contact us for a FREE valuation!

Our team is ready to help you sell your home for the highest possible price ASAP
Key Details
Property Type Single Family Home
Sub Type Single Family Residence
Listing Status Sold
Purchase Type For Sale
Square Footage 2,518 sqft
Subdivision The Highlands
MLS Listing ID 178078
Sold Date 06/18/15
Bedrooms 4
Full Baths 2
Half Baths 1
HOA Fees $380
HOA Y/N Yes
Originating Board Greater McAllen
Year Built 2005
Annual Tax Amount $6,112
Tax Year 14
Lot Size 0.272 Acres
Acres 0.272
Property Description
Gorgeous Swimming Pool! Two Story Home with Outdoor Oasis! This home offers everything you need in a home two living areas, two dining areas, very open kitchen with custom cabinetry, granite counter tops, tile floors in the main areas, plantation shutters, whirlpool tub in master bath area, good size master suite downstairs and all other bedrooms up. Enjoy your evenings on the covered patio by the swimming pool.
Location
State TX
County Hidalgo
Community Gated
Rooms
Other Rooms Storage
Dining Room Living Area(s): 2
Interior
Interior Features Entrance Foyer, Countertops (Granite), Built-in Features, Ceiling Fan(s), Crown/Cove Molding, Decorative/High Ceilings, Split Bedrooms
Heating Central, Zoned, Electric
Cooling Central Air, Zoned, Electric
Flooring Carpet, Tile
Equipment Intercom
Appliance Electric Water Heater, Water Heater, Dishwasher, Oven-Microwave, Oven-Single, Stove/Range-Electric Smooth
Exterior
Exterior Feature Mature Trees, Sprinkler System
Garage Spaces 2.0
Fence Privacy, Wood
Pool In Ground, Other
Community Features Gated
Utilities Available Internet Access
Waterfront No
View Y/N No
Roof Type Slate
Total Parking Spaces 2
Garage Yes
Building
Lot Description Curb & Gutters
Faces North 2 mile head North on Glasscock and Subdivision will be on your right hand side.
Story 2
Foundation Slab
Sewer City Sewer
Water Public
Structure Type Brick,Stone
New Construction No
Schools
Elementary Schools Jensen
Middle Schools Sharyland North Junior
High Schools Sharyland Pioneer H.S.
Others
Tax ID T340500000001200
Security Features Security System,Smoke Detector(s)
Read Less
GET MORE INFORMATION




