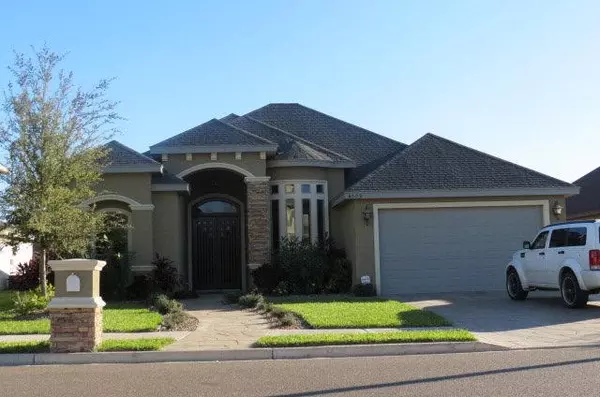For more information regarding the value of a property, please contact us for a free consultation.
4009 W Toronto AVE Mcallen, TX 78503
SOLD DATE : 05/01/2013Want to know what your home might be worth? Contact us for a FREE valuation!

Our team is ready to help you sell your home for the highest possible price ASAP
Key Details
Property Type Single Family Home
Sub Type Single Family Residence
Listing Status Sold
Purchase Type For Sale
Square Footage 1,977 sqft
Subdivision Paseo Del Rio
MLS Listing ID 163285
Sold Date 05/01/13
Bedrooms 4
Full Baths 3
HOA Fees $300
HOA Y/N No
Originating Board Greater McAllen
Year Built 2009
Annual Tax Amount $3,889
Tax Year 12
Lot Size 7,927 Sqft
Acres 0.182
Property Description
Love the bright, light, openness where each ceiling area has a special different decorated ceiling plus fans and fixtures. Wonderful custom cabinets and custom bathroom fixtures, one bedroom has private bathroom and split bedrooms have shared guest bathroom. Great Laundry room with storage and cabinets. Nicely landscaped front yard, covered tiled patio in back yard. House faces the north so patio in back is shaded. Breezes come in off south east side of open large lot which is ideal for family gatherings.
Location
State TX
County Hidalgo
Rooms
Dining Room Living Area(s): 1
Interior
Interior Features Entrance Foyer, Countertops (Other), Built-in Features, Ceiling Fan(s), Crown/Cove Molding, Decorative/High Ceilings, Split Bedrooms
Heating Central, Electric
Cooling Central Air, Electric
Flooring Laminate, Tile
Appliance Electric Water Heater, Water Heater (In Garage), Dishwasher, Disposal, Other, Built-In Refrigerator, Stove/Range-Electric Smooth
Exterior
Exterior Feature Sprinkler System
Garage Spaces 2.0
Fence Privacy
Pool None
View Y/N No
Roof Type Composition Shingle
Total Parking Spaces 2
Garage Yes
Building
Lot Description Curb & Gutters
Faces South on Ware road from Expressway 83 - E. on Toronto
Story 1
Foundation Slab
Sewer City Sewer
Water Public
Structure Type Stone,Stucco
New Construction No
Schools
Elementary Schools Bonham
Middle Schools Brown
High Schools Memorial H.S.
Others
Tax ID P440800000008300
Security Features Security System,Smoke Detector(s)
Read Less

