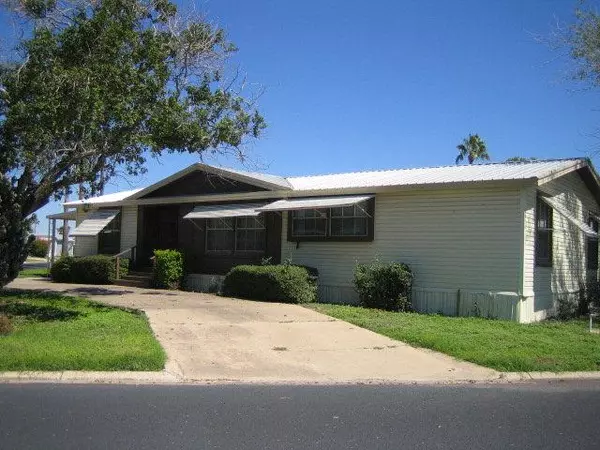For more information regarding the value of a property, please contact us for a free consultation.
4924 Whitewing Mcallen, TX 78501
SOLD DATE : 08/05/2014Want to know what your home might be worth? Contact us for a FREE valuation!

Our team is ready to help you sell your home for the highest possible price ASAP
Key Details
Property Type Mobile Home
Sub Type Mobile Home
Listing Status Sold
Purchase Type For Sale
Square Footage 1,556 sqft
Subdivision Adobe Wells Country Club
MLS Listing ID 169144
Sold Date 08/05/14
Bedrooms 3
Full Baths 2
HOA Fees $1,200
HOA Y/N No
Originating Board Greater McAllen
Year Built 1984
Annual Tax Amount $1,483
Tax Year 13
Lot Size 7,762 Sqft
Acres 0.1782
Property Description
Great double wide in established 55+ golf community. Terrific clubhouse, two pools and 18 hole par 3 golf course. This 3 bedroom, 2 bathroom home is situated on a corner lot with a semi-circle driveway. Entering, the home you'll notice the spacious living/dining area with vaulted ceiling and patio door to deck. Eat-in kitchen with pantry. Open the double doors and enter the large master suite with walk-in closet and ample bathroom. The split bedroom design provides two more bedrooms for guests and/or a den. Convenient laundry area with nearby outside door to covered deck. Deck is almost the entire length of mobile and provides a great place to entertain or relax. New roof 5 yrs. ago. Being sold unfurnished. Rented Jan-Mar.
Location
State TX
County Hidalgo
Community Certified 55+ Community, Clubhouse, Golf, Pool
Rooms
Dining Room Living Area(s): 1
Interior
Interior Features Entrance Foyer, Countertops (Laminate), Ceiling Fan(s), Decorative/High Ceilings, Office/Study, Split Bedrooms, Walk-In Closet(s)
Heating Central, Electric
Cooling Central Air, Electric
Flooring Carpet, Laminate
Appliance Electric Water Heater, Water Heater (Reverse Osmosis), Dishwasher, Disposal, Dryer, Ice Maker, Oven-Microwave, Refrigerator, Stove/Range-Electric Smooth, Washer
Exterior
Exterior Feature Mature Trees
Carport Spaces 1
Pool None
Community Features Certified 55+ Community, Clubhouse, Golf, Pool
Waterfront No
View Y/N No
Roof Type Composition Shingle
Total Parking Spaces 1
Garage No
Building
Lot Description Curb & Gutters
Faces From Business 83, North on Taylor Road to Daffodil. Right (east on Daffodil. Turn right (south) on N. 50th Street (first entrance) Go to the end of 50th Street, Turn left (east) on Whitewing. Home is on the corner of N. 50th Street and Whitewing.
Story 1
Foundation Pillar/Post/Pier
Sewer City Sewer
Water Public
Structure Type Vinyl Siding
New Construction No
Schools
Elementary Schools Wernecke
Middle Schools Sharyland North Junior
High Schools Sharyland H.S.
Others
Senior Community Yes
Tax ID See Agt Remarks
Security Features Smoke Detector(s)
Read Less
GET MORE INFORMATION




