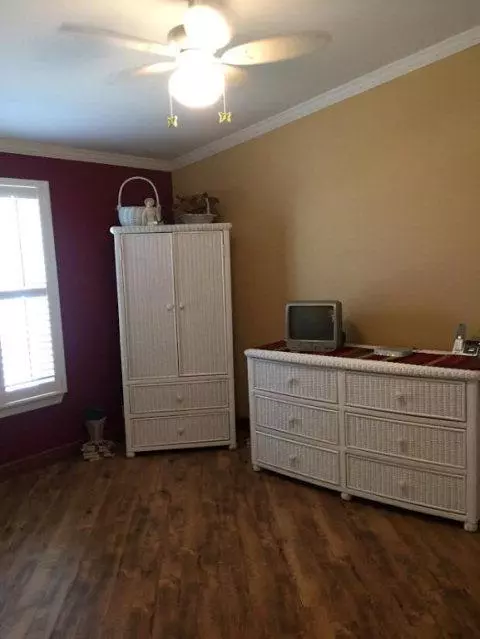For more information regarding the value of a property, please contact us for a free consultation.
4817 Bluebonnet #Unit 177 Mcallen, TX 78501
SOLD DATE : 02/03/2017Want to know what your home might be worth? Contact us for a FREE valuation!

Our team is ready to help you sell your home for the highest possible price ASAP
Key Details
Property Type Mobile Home
Sub Type Mobile Home
Listing Status Sold
Purchase Type For Sale
Square Footage 2,731 sqft
Subdivision Adobe Wells Country Club
MLS Listing ID 194906
Sold Date 02/03/17
Bedrooms 3
Full Baths 2
HOA Fees $105/ann
HOA Y/N Yes
Originating Board Greater McAllen
Year Built 2005
Annual Tax Amount $2,320
Tax Year 16
Lot Size 4,791 Sqft
Acres 0.11
Property Description
RETIREMENT RETREAT!!4817 Bluebonnet McAllen TX in Adobe Wells Country Club Park(a 55 & older certified park)! This IS NOT your typical Modular Home! This home was built on steel beams with 2X6 & 2X4 framing & set permanently to the site at Adobe Wells on a concrete slab! Featuring 3 Bedrooms,2 Bathrooms with a Work Room PLUS a BONUS ROOM(+/-2,731 sq-ft of CUSTOM BUILT Living Area)! This Home also features all Stainless Steel Appliances with granite counter-tops throughout,3 Large Living Areas(including the Garden Room)2 Dining Areas,a Garage that can accommodate 2 Cars/Golf Carts with a built-in work bench & ceiling to floor Storage Cabinets! Did I mention the Beautiful landscaping with fruit trees! YOU GOTTA SEE THIS HOME!!MLS#194906
Location
State TX
County Hidalgo
Community Certified 55+ Community, Clubhouse, Gated, Golf, Pool
Rooms
Dining Room Living Area(s): 2
Interior
Interior Features Entrance Foyer, Countertops (Granite), Bonus Room, Ceiling Fan(s), Crown/Cove Molding, Split Bedrooms
Heating Central, Electric
Cooling Central Air, Electric, Window Unit(s)
Flooring Carpet, Laminate
Appliance Electric Water Heater, Water Heater (Reverse Osmosis), Water Softener, Water Heater (In Garage), Water Heater (Laundry Room), Smooth Electric Cooktop, Dishwasher, Disposal, Dryer, Oven-Microwave, Oven-Single, Built-In Refrigerator, Washer
Exterior
Exterior Feature Mature Trees, Sprinkler System, Workshop
Garage Spaces 2.0
Fence None
Pool Other
Community Features Certified 55+ Community, Clubhouse, Gated, Golf, Pool
Utilities Available Cable Available
Waterfront No
View Y/N No
Roof Type Metal
Total Parking Spaces 2
Garage Yes
Building
Lot Description Alley
Faces From N Bensten Rd head West on Daffodil Ave(2 Mile Line Rd) then South on 50th Lane then East on Bluebonnet to 4817 on the South side.
Story 1
Foundation Slab
Sewer City Sewer
Water Public
Structure Type Stone,Vinyl Siding
New Construction No
Schools
Elementary Schools Wernecke
Middle Schools Sharyland North Junior
High Schools Sharyland Pioneer H.S.
Others
Senior Community Yes
Tax ID A100002000007700
Security Features Security System,Smoke Detector(s)
Read Less
GET MORE INFORMATION




