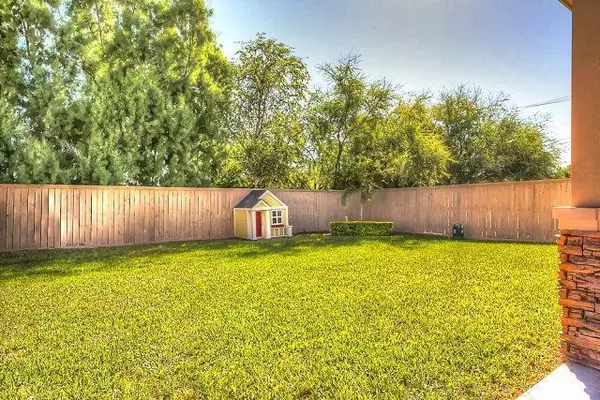For more information regarding the value of a property, please contact us for a free consultation.
2029 S 40th ST Mcallen, TX 78503
SOLD DATE : 07/20/2015Want to know what your home might be worth? Contact us for a FREE valuation!

Our team is ready to help you sell your home for the highest possible price ASAP
Key Details
Property Type Single Family Home
Sub Type Single Family Residence
Listing Status Sold
Purchase Type For Sale
Square Footage 2,110 sqft
Subdivision Paseo Del Rio
MLS Listing ID 180345
Sold Date 07/20/15
Bedrooms 4
Full Baths 3
HOA Y/N Yes
Originating Board Greater McAllen
Year Built 2009
Annual Tax Amount $4,432
Tax Year 2015
Lot Size 7,405 Sqft
Acres 0.17
Property Description
Exquisite energy efficiency GORGEOUS home, looks like NEW, 4 bedrooms, 3 baths, this home features a tasteful large master bedroom, with jetted tub, shower, dual sinks. Another Jr. Master suite with full bathroom and outside door for the bathroom for parties or pool access. Upgraded to the max, sophisticated open floor-plan, kitchen has vast custom cabinetry with walking pantry and stainless appliances, granite counter tops, porcelain flooring, wood blinds, cathedral decorative ceilings with fans. tremendous backyard with lushing landscaping and cover patio. This modish home is move in ready!
Location
State TX
County Hidalgo
Rooms
Dining Room Living Area(s): 3
Interior
Interior Features Entrance Foyer, Countertops (Granite), Bonus Room, Built-in Features, Ceiling Fan(s), Decorative/High Ceilings, Split Bedrooms, Walk-In Closet(s)
Heating Central, Electric
Cooling Central Air, Electric
Flooring Porcelain Tile
Equipment 1 Year Warranty
Appliance Electric Water Heater, Smooth Electric Cooktop
Exterior
Garage Spaces 2.0
Fence Privacy, Wood
Pool None
Community Features None
View Y/N No
Roof Type Composition Shingle
Total Parking Spaces 2
Garage Yes
Building
Lot Description Curb & Gutters
Faces South on Ware rd from expressway 83, past colbath, turn right on Sonora ave, left on s 40th home will be at the end of the street on the left.
Story 1
Foundation Slab
Sewer City Sewer
Water Public
Structure Type Stone,Stucco
New Construction No
Schools
Elementary Schools Escandon
Middle Schools Brown
High Schools Memorial H.S.
Others
Tax ID P440800000003200
Read Less



