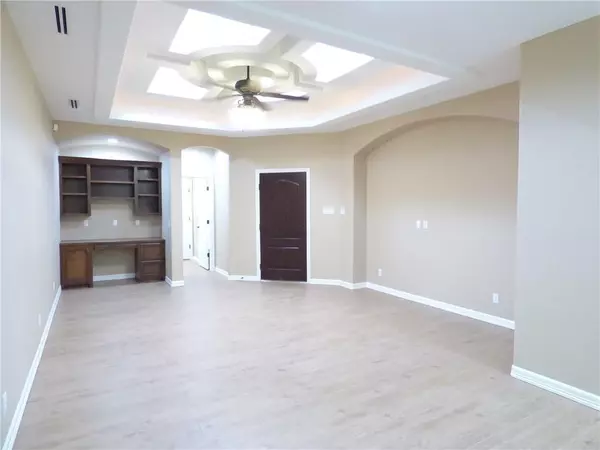For more information regarding the value of a property, please contact us for a free consultation.
2508 Imperial Oaks Drive Alton, TX 78573
SOLD DATE : 07/24/2019Want to know what your home might be worth? Contact us for a FREE valuation!

Our team is ready to help you sell your home for the highest possible price ASAP
Key Details
Property Type Single Family Home
Sub Type Single Family Residence
Listing Status Sold
Purchase Type For Sale
Square Footage 1,496 sqft
Subdivision Imperial Oaks
MLS Listing ID 301323
Sold Date 07/24/19
Bedrooms 3
Full Baths 2
HOA Fees $20/ann
HOA Y/N Yes
Originating Board Greater McAllen
Year Built 2018
Annual Tax Amount $900
Tax Year 2017
Lot Size 6,844 Sqft
Acres 0.1571
Property Sub-Type Single Family Residence
Property Description
BEAUTIFUL NEWLY CONSTRUCTED 3 BEDROOM 2 BATH HOME IN AN EXCLUSIVE SHARYLAND GATED COMMUNITY JUST SOUTH OF 5 MILE AND STEWART RD. INTERIOR FEATURES INCLUDED AN OPEN CONCEPT LIVING ROOM AND KITCHEN, SPLIT BEDROOM ARRANGEMENT, HIGH VAULTED DECORATIVE CEILINGS AND LIGHTING, ALL TILE FLOORING, CUSTOM WOOD CABINETS WITH QUARTZ COUNTER TOPS. EXTERIOR FEATURES INCLUDE PRIVATE COURTYARD, FENCED BACKYARD WITH PROFESSIONAL LANDSCAPING AND SPRINKLER SYSTEM. PRIVATE AND PUBLIC SCHOOLS NEAR BY. SHOPPING AND DINNING JUST MINUTES AWAY. 2-10 YEAR WARRANTY INCLUDED. CALL AGENT TODAY FOR YOUR PRIVATE SHOWING
Location
State TX
County Hidalgo
Community Gated
Rooms
Dining Room Living Area(s): 1
Interior
Interior Features Countertops (Solid Surface), Ceiling Fan(s), Decorative/High Ceilings, Split Bedrooms, Walk-In Closet(s)
Heating Central, Electric
Cooling Central Air, Electric
Flooring Porcelain Tile
Equipment 2-10 Year Warranty
Appliance Electric Water Heater, Water Heater, No Conveying Appliances
Laundry Washer/Dryer Connection
Exterior
Exterior Feature Sprinkler System
Garage Spaces 2.0
Fence Privacy, Wood
Pool None
Community Features Gated
View Y/N No
Roof Type Composition Shingle
Total Parking Spaces 2
Garage Yes
Building
Lot Description Curb & Gutters, Professional Landscaping, Sidewalks, Sprinkler System
Faces FROM 5 MILE RD, SOUTH ON STEWART, EAST ON IMPERIAL OAKS
Story 1
Foundation Slab
Sewer City Sewer
Water Public
Structure Type Stucco
New Construction Yes
Schools
Elementary Schools Jensen
Middle Schools North Jr. High
High Schools Sharyland Pioneer H.S.
Others
Security Features Smoke Detector(s)
Read Less



