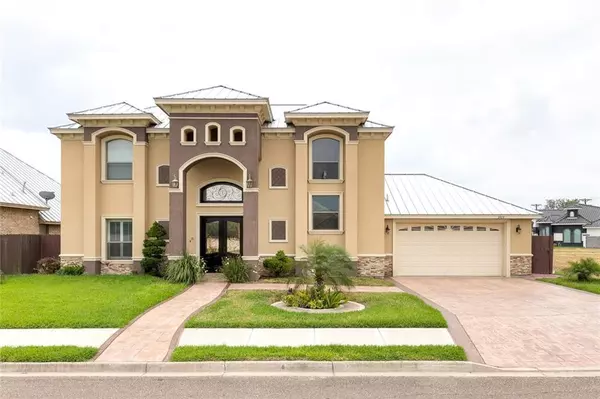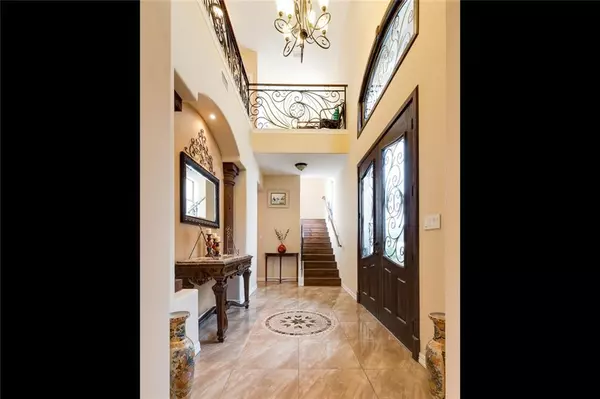For more information regarding the value of a property, please contact us for a free consultation.
3424 E Truman AVE Alton, TX 78573
SOLD DATE : 07/08/2019Want to know what your home might be worth? Contact us for a FREE valuation!

Our team is ready to help you sell your home for the highest possible price ASAP
Key Details
Property Type Single Family Home
Sub Type Single Family Residence
Listing Status Sold
Purchase Type For Sale
Square Footage 2,805 sqft
Subdivision Tuscany Village Ut 1
MLS Listing ID 301297
Sold Date 07/08/19
Bedrooms 4
Full Baths 3
Half Baths 2
HOA Fees $25/ann
HOA Y/N Yes
Originating Board Greater McAllen
Year Built 2014
Annual Tax Amount $5,885
Tax Year 2018
Lot Size 8,637 Sqft
Acres 0.1983
Property Description
ELEGANT TUSCAN STYLE BEAUTY IN PRIVATELY GATED SUBDIVISION. BEAUTIFULLY LANDSCAPED STUCCOAND STONE DETAILED 2 STORY HOME WELCOMES YOU WITH DOUBLE WROUGHT IRON AND GLASS DOORS. OPENCONCEPT LAYOUT WITH LARGE TILE AND CANTERA COLUMNS. LUXURIOUS KITCHEN WITH GRANITE COUNTERS,ISLAND, AND PANTRY STONE DETAILED BELL AND GLASS PANE CABINETS WITH BUILT IN WINE RACK. LARGEBEDROOMS WITH BEAUTIFUL AND UNIQUE VAULTED DECORATIVE CEILINGS, PLANTATION SHUTTERS, WOODFLOORING AND SIZABLE BATHS WITH EXPANSIVE BUILT IN MIRRORS. PRIVACY FENCED BACKYARD WITH PLENTY OFSPACE TO BUILD GAZEBO OR PLACE IN GROUND POOL. COME AND VIEW TODAY
Location
State TX
County Hidalgo
Rooms
Dining Room Living Area(s): 2
Interior
Interior Features Entrance Foyer, Countertops (Granite), Built-in Features, Ceiling Fan(s), Decorative/High Ceilings, Split Bedrooms, Walk-In Closet(s)
Heating Central, Electric
Cooling Central Air, Electric
Flooring Hardwood
Appliance Electric Water Heater, Other
Exterior
Garage Spaces 2.0
Fence Privacy
Pool None
View Y/N No
Roof Type Metal
Total Parking Spaces 2
Garage Yes
Building
Lot Description Irregular Lot
Faces FROM MILE 6 SOUTH ON GLASSCOCK. LEFT ON TUSCANY VILLAGE INTO STEVENSON. LEFT ON LINCOLN.LEFT ON TRUMAN
Story 2
Foundation Slab
Sewer City Sewer
Structure Type Stone,Stucco
New Construction No
Schools
Elementary Schools Jensen
Middle Schools Sharyland North Junior
High Schools Sharyland Pioneer H.S.
Others
Tax ID T826001000006500
Security Features Carbon Monoxide Detector(s)
Read Less



