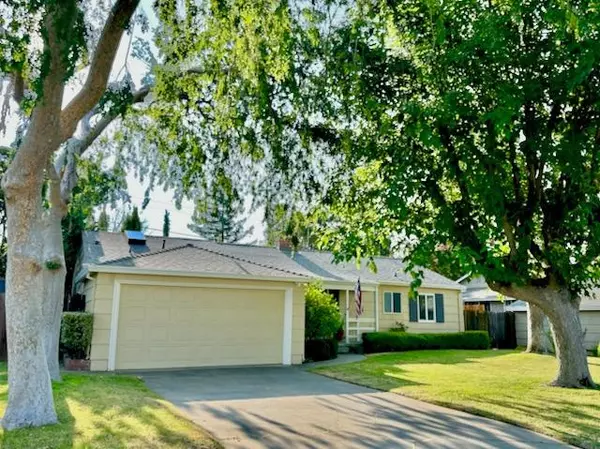For more information regarding the value of a property, please contact us for a free consultation.
3240 Archwood RD Sacramento, CA 95821
Want to know what your home might be worth? Contact us for a FREE valuation!

Our team is ready to help you sell your home for the highest possible price ASAP
Key Details
Sold Price $470,000
Property Type Single Family Home
Sub Type Single Family Residence
Listing Status Sold
Purchase Type For Sale
Square Footage 1,395 sqft
Price per Sqft $336
MLS Listing ID 224084136
Sold Date 09/12/24
Bedrooms 3
Full Baths 1
HOA Y/N No
Originating Board MLS Metrolist
Year Built 1962
Lot Size 6,534 Sqft
Acres 0.15
Property Description
This Immaculate Mid-Century Modern Home with open beam ceilings and oak wood flooring has been meticulously maintained by its owners. The Sellers are offering a first year financing buy down of 1% off Buyer's interest rate. The remodeled kitchen features a vaulted ceiling with art niches and a skylight above the beautiful cabinetry and granite countertops. The kitchen features a gas cooktop, a double oven, and a refrigerator with matching oak doors. The bedrooms are good size. There is a built in computer desk and a gas fireplace. The bathroom is well preserved vintage Mid-Century Modern. This desirable neighborhood is located close to sought after schools with easy access to shopping and Interstate 80. Seller is a licensed California Real Estate agent.
Location
State CA
County Sacramento
Area 10821
Direction From Watt Avenue, Head East on Whitney Avenue, Turn Right on Beccera Way, Right on Brookwood Drive, Right on Regent Road, and left at and to 3240 Archwood Road
Rooms
Master Bedroom Closet, Ground Floor
Living Room Cathedral/Vaulted, Great Room, Open Beam Ceiling
Dining Room Breakfast Nook, Dining/Living Combo
Kitchen Skylight(s), Granite Counter
Interior
Heating Central, Gas
Cooling Central
Flooring Tile, Wood
Fireplaces Number 1
Fireplaces Type Brick, Living Room, Gas Log
Window Features Dual Pane Full
Appliance Built-In Electric Oven, Free Standing Refrigerator, Gas Cook Top, Dishwasher, Disposal, Microwave
Laundry Cabinets, Dryer Included, Washer Included, Inside Room
Exterior
Garage Garage Door Opener
Garage Spaces 2.0
Fence Back Yard
Utilities Available Electric, Natural Gas Connected
Roof Type Composition
Topography Level,Trees Few
Street Surface Asphalt
Porch Front Porch, Back Porch
Private Pool No
Building
Lot Description Auto Sprinkler F&R
Story 1
Foundation Raised
Sewer In & Connected
Water Meter on Site, Public
Architectural Style Mid-Century, Contemporary
Schools
Elementary Schools San Juan Unified
Middle Schools San Juan Unified
High Schools San Juan Unified
School District Sacramento
Others
Senior Community No
Tax ID 255-0224-018-0000
Special Listing Condition None
Read Less

Bought with Coldwell Banker Realty
GET MORE INFORMATION




