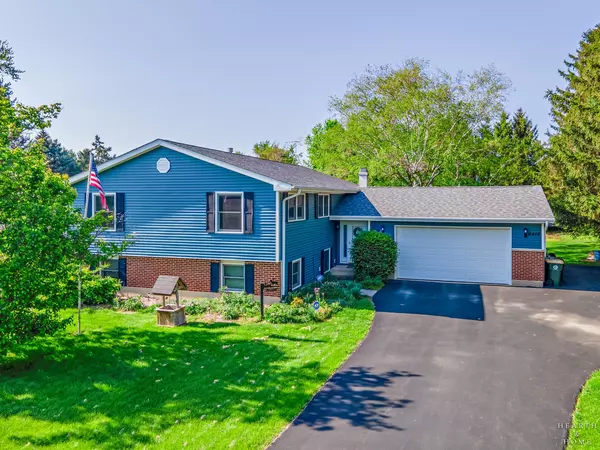For more information regarding the value of a property, please contact us for a free consultation.
4416 Klasen RD Cary, IL 60013
Want to know what your home might be worth? Contact us for a FREE valuation!

Our team is ready to help you sell your home for the highest possible price ASAP
Key Details
Sold Price $365,000
Property Type Single Family Home
Sub Type Detached Single
Listing Status Sold
Purchase Type For Sale
Square Footage 2,875 sqft
Price per Sqft $126
MLS Listing ID 12107287
Sold Date 09/12/24
Bedrooms 5
Full Baths 3
Year Built 1978
Annual Tax Amount $4,114
Tax Year 2023
Lot Size 0.689 Acres
Lot Dimensions 100X188X150X48X50X140
Property Description
Well maintained 5 bedroom 3 full bathroom home with attached garage. Tons of storage in this home with 2800+ Sq Ft of living space. Spacious living room is highlighted by a large bay window. The eat-in kitchen feature stainless steel appliances, a breakfast bar, and eating area with sliding doors to the huge deck. Formal dining room also features backyard views and sliders. Comfortable and inviting family room offers a wood burning fireplace. Lower level with exterior access includes a game room, laundry room, and office or 6th bedroom! Attached 2.5 car garage provides extra storage space. Architectural shingles, Furnace & A/C new in 2020, and Hot water heater 2018. Large half acre lot including a Huge Garden area with shed and 6x8 Greenhouse. Impressive flowers, hummingbird vines, resurrection lilies, butterfly bushes, and roses! Easy commuting near Rt 31.
Location
State IL
County Mchenry
Area Cary / Oakwood Hills / Trout Valley
Rooms
Basement Full
Interior
Interior Features Hardwood Floors
Heating Natural Gas, Forced Air
Cooling Central Air
Fireplaces Number 1
Fireplaces Type Wood Burning
Equipment Humidifier, Water-Softener Owned, Security System, CO Detectors, Ceiling Fan(s), Sump Pump
Fireplace Y
Appliance Range, Dishwasher, Refrigerator, Washer, Dryer
Laundry Gas Dryer Hookup
Exterior
Exterior Feature Deck
Parking Features Attached
Garage Spaces 2.5
Community Features Street Paved
Roof Type Asphalt
Building
Sewer Septic-Private
Water Private Well
New Construction false
Schools
Elementary Schools Eastview Elementary School
Middle Schools Algonquin Middle School
High Schools Dundee-Crown High School
School District 300 , 300, 300
Others
HOA Fee Include None
Ownership Fee Simple
Special Listing Condition None
Read Less

© 2025 Listings courtesy of MRED as distributed by MLS GRID. All Rights Reserved.
Bought with Dulce Carrillo • Midwest SignatureProperties Co



