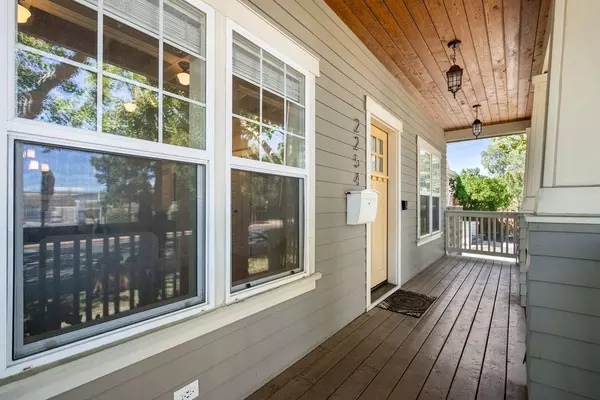For more information regarding the value of a property, please contact us for a free consultation.
2254 34th street Sacramento, CA 95817
Want to know what your home might be worth? Contact us for a FREE valuation!

Our team is ready to help you sell your home for the highest possible price ASAP
Key Details
Sold Price $724,900
Property Type Single Family Home
Sub Type Single Family Residence
Listing Status Sold
Purchase Type For Sale
Square Footage 2,325 sqft
Price per Sqft $311
MLS Listing ID 224061042
Sold Date 09/12/24
Bedrooms 3
Full Baths 2
HOA Y/N No
Originating Board MLS Metrolist
Year Built 2015
Lot Size 3,049 Sqft
Acres 0.07
Property Description
Welcome to this beautiful, modern craftsman-style home, built in 2015, located in the charming North Oak Park neighborhood. This home was recently showcased as a feature home for an upcoming A&E home show in July! Step into the custom-built kitchen, where you'll find stunning Carrera marble counters, a cozy built-in breakfast nook with a butcher block table, and sleek stainless steel appliances. The living spaces are designed for both comfort and style, featuring separate living and family rooms, elegant engineered wood flooring, and built-in shelving that perfectly complements the fireplace. An inviting downstairs office with French doors adds an extra layer of functionality to the home. Modern amenities, including a tankless water heater, low-E glass windows, and a state-of-the-art security system, ensure both comfort and efficiency. The primary bath retreat is a haven of relaxation, complete with double sinks and a separate soaking tub, offering a luxurious space to unwind after a long day. Perfectly situated within walking distance or a leisurely bike ride to local restaurants, coffee shops, parks, and the UC Med Center, this home effortlessly combines convenience with charm. Come and experience the best of North Oak Park living!
Location
State CA
County Sacramento
Area 10817
Direction South on Alhambra, left on Folsom, right on 34th. House is on corner of 34th and W st.
Rooms
Family Room Great Room
Master Bathroom Shower Stall(s), Double Sinks, Tile, Tub, Walk-In Closet
Living Room Other
Dining Room Formal Room, Dining/Living Combo
Kitchen Pantry Closet, Island, Stone Counter, Kitchen/Family Combo
Interior
Heating Central
Cooling Central
Flooring Carpet, Laminate, Tile
Fireplaces Number 1
Fireplaces Type Living Room
Appliance Free Standing Gas Range, Dishwasher, Disposal, Microwave, Plumbed For Ice Maker, Tankless Water Heater
Laundry Dryer Included, Washer Included, Inside Room
Exterior
Garage Detached, Garage Door Opener, Garage Facing Side
Garage Spaces 1.0
Fence Back Yard, Wood
Utilities Available Cable Available, Internet Available
Roof Type Composition
Porch Back Porch
Private Pool No
Building
Lot Description Corner, Curb(s)/Gutter(s)
Story 2
Foundation Raised
Sewer In & Connected, Public Sewer
Water Public
Architectural Style Craftsman
Schools
Elementary Schools Sacramento Unified
Middle Schools Sacramento Unified
High Schools Sacramento Unified
School District Sacramento
Others
Senior Community No
Tax ID 010-0264-003-0000
Special Listing Condition None
Read Less

Bought with Mod Real Estate
GET MORE INFORMATION




