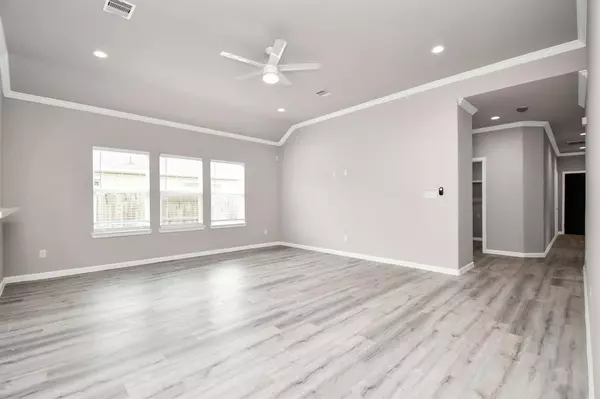For more information regarding the value of a property, please contact us for a free consultation.
310 Carlos Leal DR Dayton, TX 77535
Want to know what your home might be worth? Contact us for a FREE valuation!

Our team is ready to help you sell your home for the highest possible price ASAP
Key Details
Property Type Single Family Home
Listing Status Sold
Purchase Type For Sale
Square Footage 1,900 sqft
Price per Sqft $141
Subdivision Gripp Estates
MLS Listing ID 79291986
Sold Date 09/10/24
Style Traditional
Bedrooms 4
Full Baths 2
HOA Fees $25/ann
HOA Y/N 1
Year Built 2022
Annual Tax Amount $6,148
Tax Year 2023
Lot Size 8,355 Sqft
Acres 0.1918
Property Description
This stunning 4-bedroom, 2-bath home offers an inviting and modern living experience. The kitchen features beautiful granite countertops, a stylish glass backsplash, and high-end stainless-steel appliances, all overlooking a scenic breakfast bar and the spacious living room. The open floor concept is filled with natural light, complemented by natural light oak vinyl flooring throughout, except in the restrooms. The master bedroom boasts tray ceilings, charming double barn doors, with its master bathroom with dual sinks, a walk-in shower, and a separate Jacuzzi tub. Numerous impressive upgrades enhance this home, located in a private subdivision designed with safety and privacy in mind.
Location
State TX
County Liberty
Area Dayton
Rooms
Bedroom Description 2 Bedrooms Down
Other Rooms 1 Living Area, Kitchen/Dining Combo
Interior
Heating Central Gas
Cooling Central Electric, Central Gas
Exterior
Garage Attached Garage
Garage Spaces 2.0
Roof Type Composition
Private Pool No
Building
Lot Description Cul-De-Sac
Story 1
Foundation Slab
Lot Size Range 0 Up To 1/4 Acre
Builder Name Gripp Estates Builders LLC
Sewer Public Sewer
Water Public Water
Structure Type Brick,Cement Board
New Construction Yes
Schools
Elementary Schools Richter Elementary School
Middle Schools Woodrow Wilson Junior High School
High Schools Dayton High School
School District 74 - Dayton
Others
Senior Community No
Restrictions Deed Restrictions
Tax ID 004805-000005-000
Acceptable Financing Cash Sale, Conventional, FHA
Tax Rate 2.2025
Disclosures No Disclosures
Listing Terms Cash Sale, Conventional, FHA
Financing Cash Sale,Conventional,FHA
Special Listing Condition No Disclosures
Read Less

Bought with Texas Signature Realty
GET MORE INFORMATION




