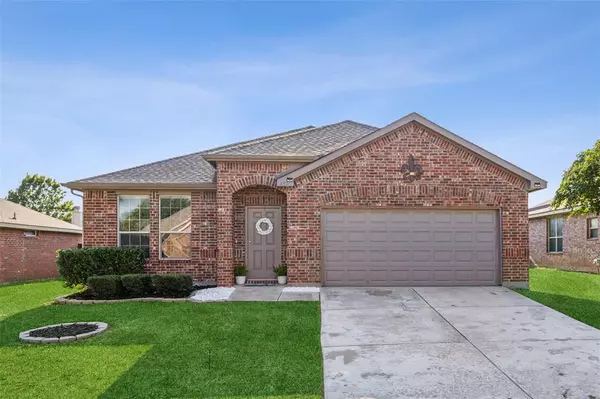For more information regarding the value of a property, please contact us for a free consultation.
491 Hunters Ridge Drive Melissa, TX 75454
Want to know what your home might be worth? Contact us for a FREE valuation!

Our team is ready to help you sell your home for the highest possible price ASAP
Key Details
Property Type Single Family Home
Sub Type Single Family Residence
Listing Status Sold
Purchase Type For Sale
Square Footage 2,098 sqft
Price per Sqft $166
Subdivision Hunters Ridge Ph 2
MLS Listing ID 20700336
Sold Date 09/12/24
Bedrooms 3
Full Baths 2
HOA Fees $32/mo
HOA Y/N Mandatory
Year Built 2007
Annual Tax Amount $7,128
Lot Size 6,098 Sqft
Acres 0.14
Property Description
This pristine East facing home is fully turn-key, offering great curb appeal & wonderful community amenities to enjoy! This home offers lots of natural light, highlighting the soft neutral colors, & beautiful wood floors that flows throughout the main areas. The formal living and dining area provides plenty of room for large gatherings, while the bright & airy, open concept kitchen & family room is the perfect space for easy entertaining and socializing while cooking! Thoughtfully designed layout with a bonus room that would make an awesome game room, media room, office, or tailor to your needs. The primary retreat features an ensuite with a walk-in shower, and large soaking tub to unwind after a long day! Full size laundry room and 2 car garage. Located in Melissa ISD & the new $35 million stadium! Easy access to major routes and a multitude of nearby conveniences!
Location
State TX
County Collin
Community Park, Pool
Direction From 75, Exit 46 Melissa Rd. East on Melissa Rd, Right on Hunters Ridge Dr. Home on the Right.
Rooms
Dining Room 1
Interior
Interior Features Built-in Features, Open Floorplan
Heating Central
Cooling Ceiling Fan(s), Central Air
Flooring Carpet, Hardwood
Fireplaces Number 1
Fireplaces Type Brick, Gas Starter
Appliance Electric Cooktop
Heat Source Central
Laundry Electric Dryer Hookup, Washer Hookup
Exterior
Garage Spaces 2.0
Fence Wood
Community Features Park, Pool
Utilities Available City Sewer, City Water
Roof Type Composition
Total Parking Spaces 2
Garage Yes
Building
Lot Description Subdivision
Story One
Foundation Slab
Level or Stories One
Structure Type Brick
Schools
Elementary Schools Willow Wood
Middle Schools Melissa
High Schools Melissa
School District Melissa Isd
Others
Ownership on file
Acceptable Financing Cash, Conventional, FHA, VA Loan
Listing Terms Cash, Conventional, FHA, VA Loan
Financing Conventional
Read Less

©2024 North Texas Real Estate Information Systems.
Bought with Cynthia Pierce • Redfin Corporation
GET MORE INFORMATION




