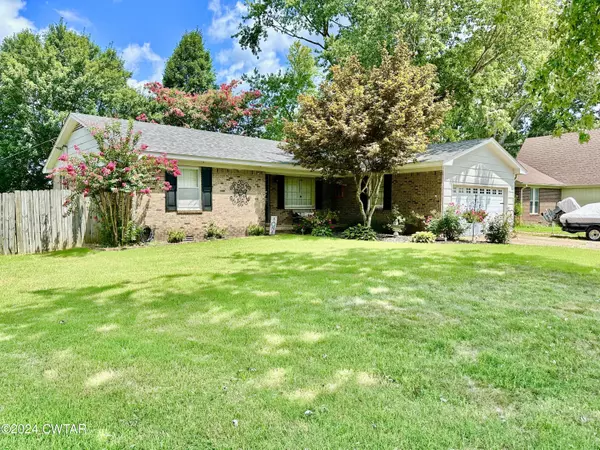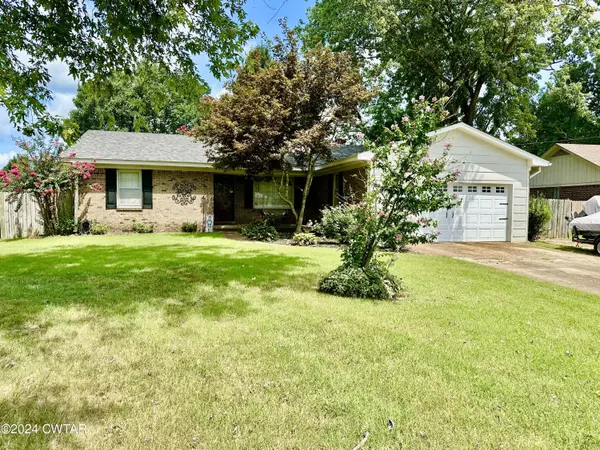For more information regarding the value of a property, please contact us for a free consultation.
115 Fox Ridge RD Jackson, TN 38305
Want to know what your home might be worth? Contact us for a FREE valuation!

Our team is ready to help you sell your home for the highest possible price ASAP
Key Details
Sold Price $206,000
Property Type Single Family Home
Sub Type Single Family Residence
Listing Status Sold
Purchase Type For Sale
Square Footage 1,634 sqft
Price per Sqft $126
Subdivision Fox Ridge
MLS Listing ID 245613
Sold Date 09/12/24
Bedrooms 3
Full Baths 2
HOA Y/N false
Originating Board Central West Tennessee Association of REALTORS®
Year Built 1972
Lot Size 0.390 Acres
Acres 0.39
Lot Dimensions 70x194x133x174
Property Description
COZY MOVE-IN READY home in Fox Ridge Subdivision. This 3 Bedroom, 2 Bath house has fresh paint inside, new lvp flooring, new floor joists, new plumbing and a new roof. The privacy fence and patio make it easy to entertain in the spacious back yard. The property includes a 20 x 12 storage building. Minutes from town; no city taxes. Seller is offering a limited home protection plan. Make it a point to see this one soon. All information deemed accurate but is not warranted by the seller, company, or REALTOR. This document is to be used for reference only and is not a valid part of the sales agreement between the buyer and seller. Square footage to be determined by appraiser
Location
State TN
County Madison
Community Fox Ridge
Area 0.39
Direction From the intersection of Hwy 70 and I-40 (exit 87), take Hwy 70 south and make a left to get on Hwy 412 toward Lexington. Go left on Creekwood Dr in Fox Ridge Subdivision, then left on Fox Ridge Rd. House will be on the right.
Rooms
Other Rooms Storage
Primary Bedroom Level 3
Interior
Interior Features Ceiling Fan(s), Eat-in Kitchen, Separate Shower
Flooring Luxury Vinyl
Equipment Call Listing Agent
Appliance Dishwasher, Electric Range, Refrigerator
Laundry Laundry Closet
Exterior
Garage Garage, Garage Door Opener
Garage Spaces 2.0
Utilities Available Water Connected
Waterfront No
Roof Type Shingle
Porch Patio
Parking Type Garage, Garage Door Opener
Total Parking Spaces 2
Building
Lot Description Back Yard, Front Yard, Landscaped
Entry Level One
Foundation Raised
Sewer Septic Tank
Water Public
Structure Type Brick,Wood Siding
New Construction No
Others
Tax ID 041O C 003.00
Special Listing Condition Standard
Read Less
GET MORE INFORMATION




