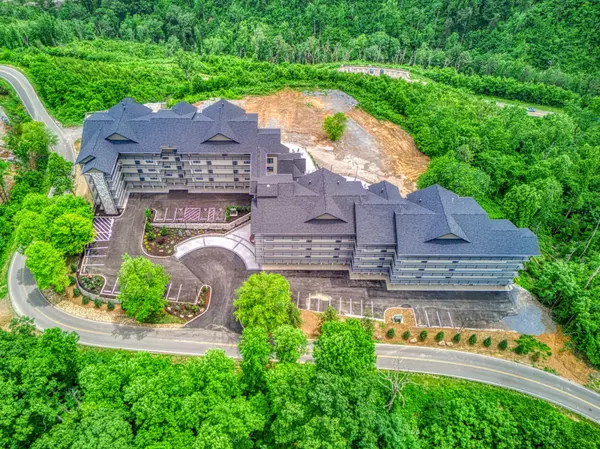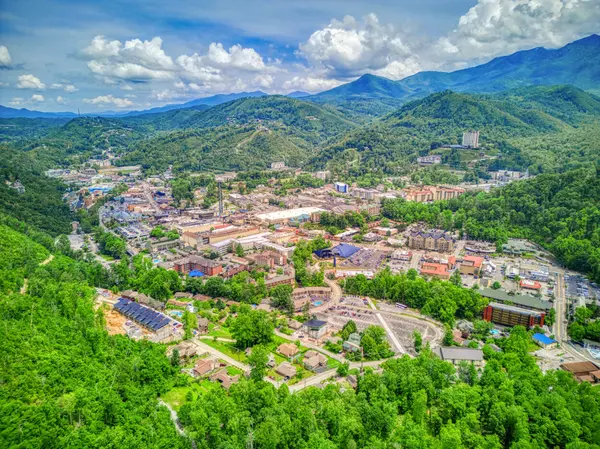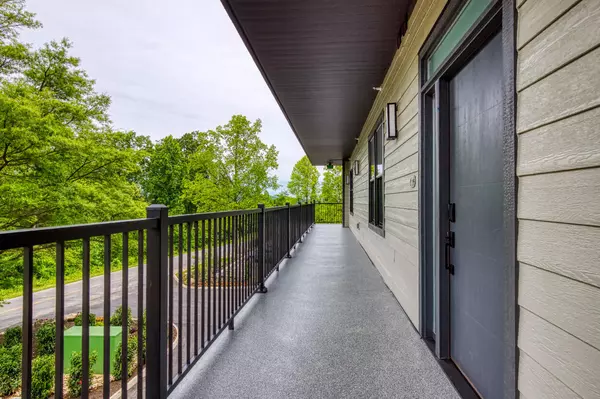For more information regarding the value of a property, please contact us for a free consultation.
855 Campbell Lead RD #406 Gatlinburg, TN 37738
Want to know what your home might be worth? Contact us for a FREE valuation!

Our team is ready to help you sell your home for the highest possible price ASAP
Key Details
Sold Price $945,000
Property Type Condo
Sub Type Condominium
Listing Status Sold
Purchase Type For Sale
Square Footage 1,934 sqft
Price per Sqft $488
Subdivision Highlands Condominium
MLS Listing ID 301413
Sold Date 09/13/24
Style Condominium,Contemporary
Bedrooms 3
Full Baths 3
Half Baths 1
HOA Fees $845/mo
HOA Y/N Yes
Abv Grd Liv Area 1,934
Originating Board Great Smoky Mountains Association of REALTORS®
Year Built 2022
Annual Tax Amount $3,738
Tax Year 2024
Property Description
The Highlands of the Smokies is a new mountain-top development with breathtaking, mountain-modern designs, featuring 95 luxury condos to be built in three phases. Phase one is the first offering, and is now complete. Every unit boasts spectacular mountain views of the Smokies, enhanced by an open floor plan. With 9' ceilings, floor to ceiling living room and master bedroom glass walls, the overall grand feel of the Great Smoky Mountains lives inside your home. Experience the mountains with resort luxury and turnkey solutions, with an-on site office to attend to you and your guests needs. A central elevator carries you to your home floor and to higher views. Units are turn-key, tastefully and fully furnished. The quality of the fixtures, flooring, cabinetry, doors, windows, railings and finishes are all first rate. The reception area, pool, hot tub, fire pits, fitness center, landscaping, and common areas are absolutely stunning, overlooking what's been said to be the best view in all of Gatlinburg. Unit #406 is a corner unit on the top floor, closest to the elevator and amenities with a Mt. LeConte view. It's the only penthouse 3 bedroom, 3.5 bath unit available. All bedrooms have private on-suite baths with custom walk-in showers, plus a half bath for guest's use. There is an extra hall closet that would make a great lockable owner's closet. The primary bath features a walk-in closet, walk-in custom tile shower, freestanding tub, double vanities and private water closet. It's a thoughtful design, showcasing the setting with open spaces, ample room sizes and practical storage options. The open kitchen features beautiful granite counter tops, high quality cabinetry, and a spacious bar. First quality engineered wood flooring is featured throughout the unit, complimented by stylish tile in the bathrooms. Note the square footage listed includes the covered balcony. High speed fiber optic internet access is included in HOA fee, along with basic cable, gas, water, sewer, outside maintenance, and insurance from the ''sheetrock out.'' 80% financing with fixed rates for up to 30 years is available, as are other financing options. The on-site rental company is available to all owners and is currently welcoming guests. The Highlands has had a loyal and devoted following since the 1980s, when the original project was built. The current project replaces it, which was destroyed by fire in 2016. This is a major advantage for rental income, as it's been a destination for many years. No outside rental management companies are permitted. This is a rare opportunity to get in on the 'ground level' of a premier destination resort property.
Location
State TN
County Sevier
Zoning R-2
Direction HWY 441 ''The Spur'' to right on the Gatlinburg By-Pass, left on Campbell Lead, immediate left on Campbell Lead, to project on left.
Rooms
Basement None
Dining Room First true
Kitchen true
Interior
Interior Features Ceiling Fan(s), Elevator, Granite Counters, Great Room, High Speed Internet, Kitchen/Dining Combo, Living/Dining Combo, Soaking Tub, Tray Ceiling(s), Walk-In Closet(s), Walk-In Shower(s)
Heating Heat Pump
Cooling Heat Pump
Flooring Plank, Wood
Fireplaces Number 1
Fireplaces Type Gas Log
Fireplace Yes
Window Features Double Pane Windows,ENERGY STAR Qualified Windows,Low-Emissivity Windows,Window Treatments
Appliance Dishwasher, Dryer, Electric Range, Microwave, Refrigerator, Washer
Laundry Electric Dryer Hookup, Washer Hookup
Exterior
Exterior Feature Gas Grill, Lighting, Rain Gutters
Garage Assigned, Attached Carport, Driveway, Off Street, Paved, Private
Garage Spaces 1.0
Pool Gas Heat
Community Features Fitness Center
Utilities Available Cable Connected, Electricity Connected, High Speed Internet Connected, Natural Gas Connected, Sewer Connected, Water Connected
Amenities Available Clubhouse, Maintenance Grounds, Pool, Recreation Facilities, Other
Waterfront No
View Y/N Yes
View City
Roof Type Composition
Street Surface Paved
Accessibility Accessible Central Living Area, Accessible Common Area, Accessible Elevator Installed, Accessible Entrance
Porch Covered, Patio
Road Frontage City Street
Parking Type Assigned, Attached Carport, Driveway, Off Street, Paved, Private
Garage No
Building
Lot Description Sprinklers In Front, Sprinklers In Rear
Story 1
Foundation Combination
Sewer Public Sewer
Water Public
Architectural Style Condominium, Contemporary
Structure Type Block,Fiber Cement,Masonry,Steel Frame
New Construction Yes
Others
Security Features Fire Sprinkler System,Smoke Detector(s)
Acceptable Financing 1031 Exchange, Cash
Listing Terms 1031 Exchange, Cash
Read Less
GET MORE INFORMATION




