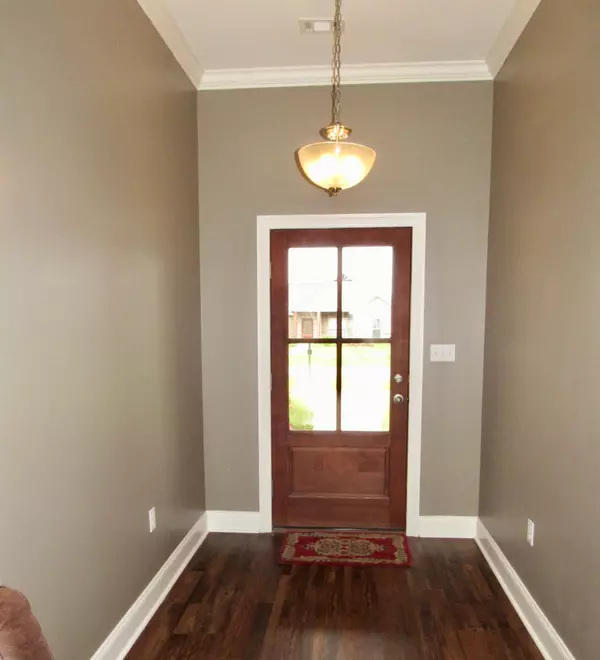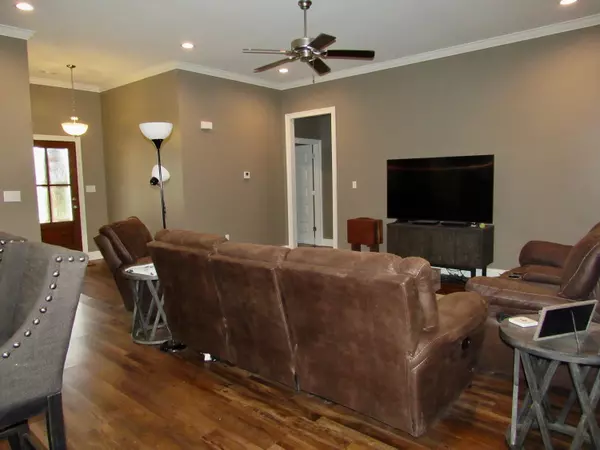For more information regarding the value of a property, please contact us for a free consultation.
35 Castlewoods WAY Petal, MS 39465
Want to know what your home might be worth? Contact us for a FREE valuation!
Our team is ready to help you sell your home for the highest possible price ASAP
Key Details
Sold Price $319,900
Property Type Single Family Home
Sub Type Single Family Residence
Listing Status Sold
Purchase Type For Sale
Square Footage 1,789 sqft
Price per Sqft $178
Subdivision Castlewoods
MLS Listing ID 139004
Sold Date 09/12/24
Bedrooms 4
Full Baths 2
Originating Board Hattiesburg Area Association of REALTORS®
Year Built 2020
Annual Tax Amount $2,693
Tax Year 2693
Lot Dimensions 85x135
Property Description
ENJOY PEACE OF MIND IN COMFORT, in this Stunning French Country 4BR/2BA Cottage.Its easy care with Redwood,Brick and Hardy Board Outside.Inside you will find the Spacious Open Plan, Luxury Vinyl Plank Flooring, Ceramic Tile Flooring, Carpet...Granite Countertops,Tongue and Groove Bead Board Ceiling...Kitchen has Island for Working , Coffee Bar, Walk in Pantry, Nice Laundry Room. And Outside Relax on the Oversized Screen Porch, with the beautiful Bead Board Ceiling.... A Grilling Porch and on the other side , a Open Porch, all this overlooks landscaped yard with a 6ft Privacy Fence.You will never want to leave. Listing agent is a relative to the seller.Seller is offering total of $5,000K toward closing cost or to buy down a rate....
Location
State MS
County Forrest
Community Castlewoods
Interior
Interior Features Ceiling Fan(s), 8' +, Walk-In Closet(s), Pull Down Stairs, High Ceilings, Granite Counters, Kitchen Island
Cooling Central Air
Window Features Window Treatments
Exterior
Exterior Feature Garage with door, Thermopane Windows, Sidewalks
Parking Features Driveway, Paved
Amenities Available Cable Available, Street Lights, Undrgrnd Utilities
Roof Type Architectural
Accessibility Open Plan, Comfort Height Commodes
Garage false
Building
Lot Description Level, Subdivision
Foundation Slab
Sewer Public Sewer
Water Community Water
Structure Type Cement Siding,Brick Veneer
Schools
High Schools Petal
Others
Security Features Smoke Detector(s)
Read Less



