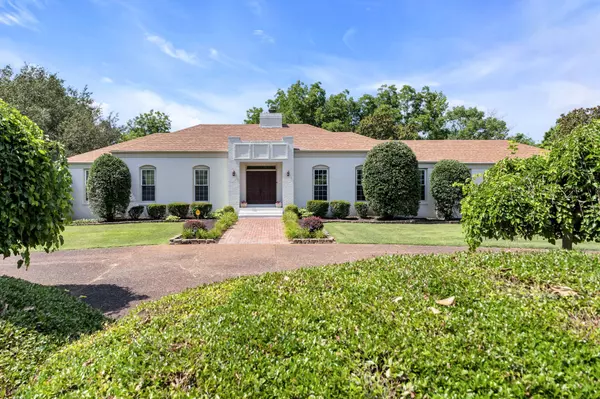For more information regarding the value of a property, please contact us for a free consultation.
1745 Old Hickory Blvd Brentwood, TN 37027
Want to know what your home might be worth? Contact us for a FREE valuation!

Our team is ready to help you sell your home for the highest possible price ASAP
Key Details
Sold Price $1,565,000
Property Type Single Family Home
Sub Type Single Family Residence
Listing Status Sold
Purchase Type For Sale
Square Footage 4,871 sqft
Price per Sqft $321
Subdivision Laurelwood
MLS Listing ID 2672087
Sold Date 09/13/24
Bedrooms 5
Full Baths 4
Half Baths 1
HOA Y/N No
Year Built 1976
Annual Tax Amount $6,205
Lot Size 1.610 Acres
Acres 1.61
Lot Dimensions 211 X 401
Property Description
Welcome to this exquisite 5 bedroom, 4.5-bathroom estate home, situated on a sprawling 1.61-acre lot with NO HOA. With an impressive 3147 sqft on main level & additional 1724 sqft of fully finished basement, this home offers an abundance of living and entertainment areas designed to accommodate every aspect of modern luxury living. Layout attached. The open floor plan includes a Formal Dining, Living, Family Room & separate huge bonus room, perfect for a home theater \ game room. Large windows fill the home with natural light. The chef's kitchen is culinary delight, boasting top-of-the-line appliances, ample cabinetry, & spacious island for meal preparation and casual dining. The adjacent family room creates warm & inviting atmosphere for everyday living. Step outside to your private backyard oasis. The large swimming pool invites you to relax & unwind, while the surrounding patio is perfect for entertaining & enjoying the serene outdoors. New HVAC, Fresh Paint & New Liner in pool.
Location
State TN
County Davidson County
Rooms
Main Level Bedrooms 3
Interior
Interior Features Air Filter, Ceiling Fan(s), Entry Foyer, Storage, Walk-In Closet(s)
Heating Central, Natural Gas
Cooling Central Air, Electric
Flooring Carpet, Finished Wood, Tile
Fireplaces Number 1
Fireplace Y
Appliance Dishwasher, Disposal, Microwave
Exterior
Exterior Feature Garage Door Opener
Garage Spaces 2.0
Pool In Ground
Utilities Available Electricity Available, Water Available
Waterfront false
View Y/N false
Parking Type Attached - Side
Private Pool true
Building
Lot Description Level
Story 1
Sewer Public Sewer
Water Public
Structure Type Brick
New Construction false
Schools
Elementary Schools Percy Priest Elementary
Middle Schools John Trotwood Moore Middle
High Schools Hillsboro Comp High School
Others
Senior Community false
Read Less

© 2024 Listings courtesy of RealTrac as distributed by MLS GRID. All Rights Reserved.
GET MORE INFORMATION




