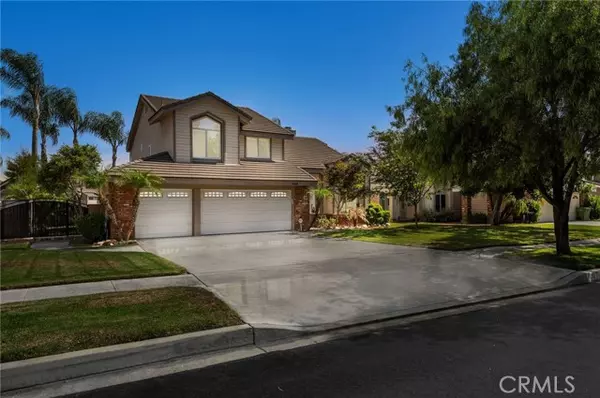For more information regarding the value of a property, please contact us for a free consultation.
1668 Foxgrove CT Upland, CA 91784
Want to know what your home might be worth? Contact us for a FREE valuation!

Our team is ready to help you sell your home for the highest possible price ASAP
Key Details
Sold Price $930,000
Property Type Single Family Home
Sub Type Single Family Home
Listing Status Sold
Purchase Type For Sale
Square Footage 1,991 sqft
Price per Sqft $467
MLS Listing ID CRCV24146949
Sold Date 09/13/24
Style Traditional
Bedrooms 4
Full Baths 3
Originating Board California Regional MLS
Year Built 1990
Lot Size 7,800 Sqft
Property Description
Welcome to 1668 Foxgrove Ct, where the next chapter of your life begins. Nestled on a serene, tree-lined street in one of Upland's most sought-after neighborhoods, this beautiful four-bedroom, three-bathroom home offers nearly 2,000 square feet of timeless elegance and warmth. From the moment you arrive, you'll feel the pride and warmth of this close-knit community. Homes here rarely come on the market, and once you see this neighborhood, you'll understand why. This is more than just a house-it's a place where memories are made, where laughter fills the air, and where every corner has the potential to be part of your family's story. Imagine waking up each morning in the peaceful primary suite, sunlight filtering through the windows as the world outside comes to life. The bedroom and full bathroom downstairs are ideal for multigenerational living, offering privacy and comfort. The spacious layout provides ample room for a growing family or the flexibility to create a home office, playroom, or guest space. Upstairs, three additional bedrooms offer endless possibilities, whether you're accommodating children, welcoming guests, or crafting spaces to suit your lifestyle. The heart of the home is the open-concept living area, where the kitchen, dining, and living spaces flow seamlessl
Location
State CA
County San Bernardino
Area 690 - Upland
Zoning R
Rooms
Family Room Separate Family Room, Other
Dining Room Breakfast Bar, Formal Dining Room
Kitchen Dishwasher, Garbage Disposal, Microwave, Other, Oven Range - Built-In
Interior
Heating Central Forced Air
Cooling Central AC
Flooring Other
Fireplaces Type Family Room, Raised Hearth
Laundry In Laundry Room, Other
Exterior
Garage RV Possible, Attached Garage, Garage, Other
Garage Spaces 3.0
Fence 2, 22
Pool 31, None
Utilities Available Electricity - On Site
View Hills
Roof Type Tile,Concrete
Building
Lot Description Grade - Level
Foundation Concrete Slab
Water District - Public
Architectural Style Traditional
Others
Tax ID 0202411150000
Special Listing Condition Not Applicable
Read Less

© 2024 MLSListings Inc. All rights reserved.
Bought with Rhonda Keliipio
GET MORE INFORMATION




