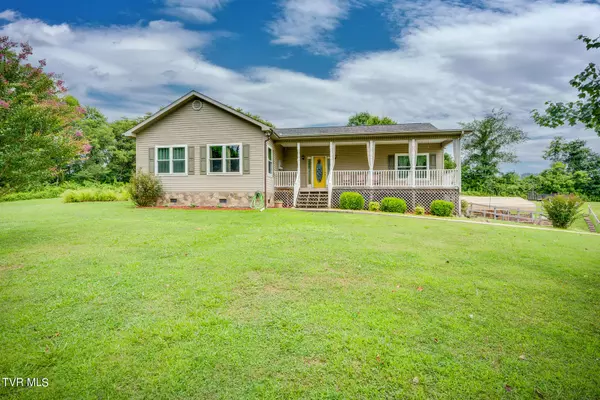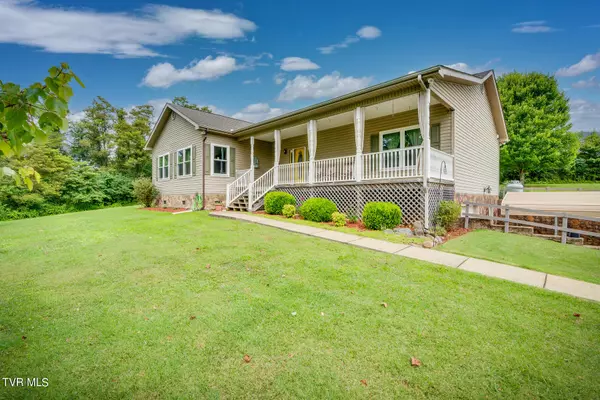For more information regarding the value of a property, please contact us for a free consultation.
445 Stewart RD Chuckey, TN 37641
Want to know what your home might be worth? Contact us for a FREE valuation!

Our team is ready to help you sell your home for the highest possible price ASAP
Key Details
Sold Price $424,800
Property Type Single Family Home
Sub Type Single Family Residence
Listing Status Sold
Purchase Type For Sale
Square Footage 2,692 sqft
Price per Sqft $157
Subdivision Not Listed
MLS Listing ID 9969167
Sold Date 09/11/24
Style Ranch
Bedrooms 3
Full Baths 2
HOA Y/N No
Total Fin. Sqft 2692
Originating Board Tennessee/Virginia Regional MLS
Year Built 2005
Lot Size 2.470 Acres
Acres 2.47
Lot Dimensions see acres
Property Description
All offers to be submitted by Tuesday, July 30th by noon. A beautiful well kept 3 bedrooms 2 bath custom built home in 2005. This home offers a split bedroom floor plan with the primary on one end and the other two bedrooms at the other end. It features a large kitchen with an island, walk in closets, hardwood flooring, a beautiful stone fireplace, and has 9ft ceilings. It has full basement, covered front and back porches. This home sits on approx. 2.47 acres with 1 acre fenced in for your animals. Hey do you like to play golf? You are only about 5 minutes from Graysburg Hills Golf Course. The basement is partially finished with living space. The other half has a lot of storage with a one car garage and a work area. Too much to mention. Buyer/ Buyer's agent to verify all information.
Location
State TN
County Greene
Community Not Listed
Area 2.47
Zoning R
Direction Interstate 81 South, exit 44 (Jearoldstown exit) turn left, then left on Smith Mill Rd (when Smith Mill forks, just before getting on HWY 93), bear to right, then Stewart Road is right across HWY 93, Go down Stewart Rd, House is on the right. GPS friendly.
Rooms
Other Rooms Outbuilding
Basement Partially Finished, Walk-Out Access
Interior
Interior Features 2+ Person Tub, Eat-in Kitchen, Kitchen Island, Laminate Counters, Open Floorplan, Walk-In Closet(s)
Heating Heat Pump
Cooling Heat Pump
Flooring Carpet, Ceramic Tile, Hardwood
Fireplaces Type Great Room, Wood Burning Stove
Fireplace Yes
Window Features Double Pane Windows,Insulated Windows
Appliance Dishwasher, Electric Range, Refrigerator
Heat Source Heat Pump
Laundry Electric Dryer Hookup, Washer Hookup
Exterior
Exterior Feature Garden
Garage Attached, Concrete, Garage Door Opener, Gravel
Garage Spaces 1.0
Amenities Available Landscaping
View Mountain(s)
Roof Type Shingle
Topography Cleared, Level, Sloped
Porch Covered, Front Porch, Rear Porch
Total Parking Spaces 1
Building
Foundation Concrete Perimeter
Sewer Septic Tank
Water Public
Architectural Style Ranch
Structure Type Vinyl Siding
New Construction No
Schools
Elementary Schools Chuckey
Middle Schools Chuckey Doak
High Schools Chuckey Doak
Others
Senior Community No
Tax ID 021 044.23
Acceptable Financing Cash, Conventional, FHA, USDA Loan, VA Loan
Listing Terms Cash, Conventional, FHA, USDA Loan, VA Loan
Read Less
Bought with Dana DeLong Wenzell • Evans & Evans Real Estate
GET MORE INFORMATION




