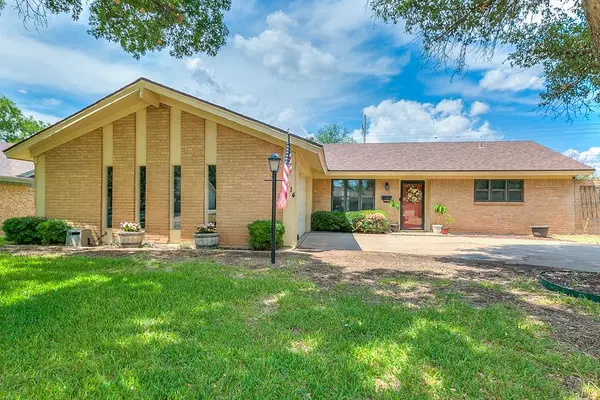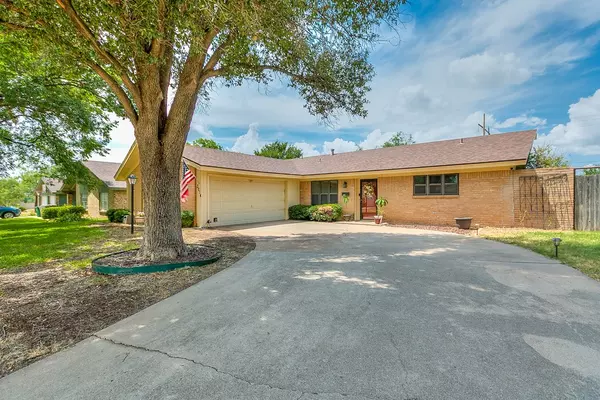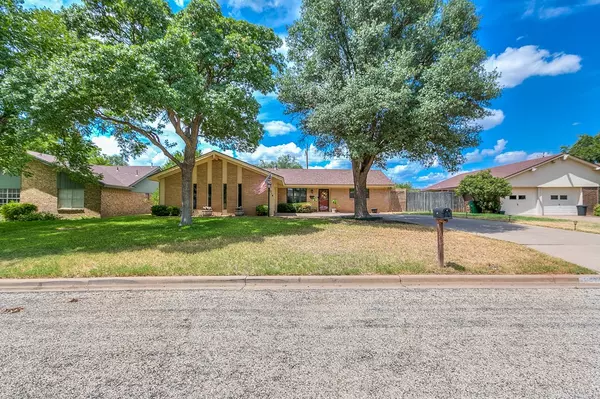For more information regarding the value of a property, please contact us for a free consultation.
3014 Cumberland Dr San Angelo, TX 76904
Want to know what your home might be worth? Contact us for a FREE valuation!

Our team is ready to help you sell your home for the highest possible price ASAP
Key Details
Property Type Single Family Home
Sub Type Single Family
Listing Status Sold
Purchase Type For Sale
Square Footage 1,943 sqft
Price per Sqft $144
Subdivision College Hills South
MLS Listing ID 121874
Sold Date 09/13/24
Bedrooms 4
Full Baths 2
Year Built 1967
Building Age More than 35 Years
Lot Dimensions 83x126
Property Description
Welcome to your new home in the heart of San Angelo, Texas! This charming 4-bedroom, 2-bathroom house offers 1,943 square feet of comfortable living space. Nestled in a vibrant neighborhood, this property boasts an enviable location with a wealth of nearby attractions. Just a stone's throw away, you'll find Unidad Park, a verdant oasis ideal for afternoon strolls or weekend picnics. For shopaholics, Sunset Mall is within easy reach. Convenience is key in this locale, with an HEB grocery store nearby for all your culinary needs. And for the DIY enthusiasts, Lowe's is just around the corner. The primary bedroom provides a serene retreat, while the additional bedrooms offer ample space for family, guests, or home office setups. This isn't just a house; it's a launchpad for your Texas adventures. Whether you're barbecuing in the backyard or exploring the local attractions,There are no homes behind your home- open view of the Arroyo. So, why wait? Your San Angelo dream home awaits!
Location
State TX
County Tom Green
Area B
Interior
Interior Features Built in Cooktop, Built in Oven, Dishwasher, Garage Door Opener, Smoke Alarm
Heating Central, Electric
Cooling Central, Electric
Flooring Carpet, Tile
Fireplaces Type None
Laundry Dryer Connection, Room, Washer Connection
Exterior
Exterior Feature Brick, Frame
Garage 2 Car, Attached, Garage
Roof Type Composition
Building
Lot Description Alley Access, Fence-Privacy, Interior Lot, Landscaped
Story One
Foundation Slab
Sewer Public Sewer
Water Public
Schools
Elementary Schools Bowie
Middle Schools Glenn
High Schools Central
Others
Ownership Jennifer Pape Bearden
Acceptable Financing Cash, Conventional, FHA, VA Loan
Listing Terms Cash, Conventional, FHA, VA Loan
Read Less
Bought with ERA Newlin & Company
GET MORE INFORMATION




