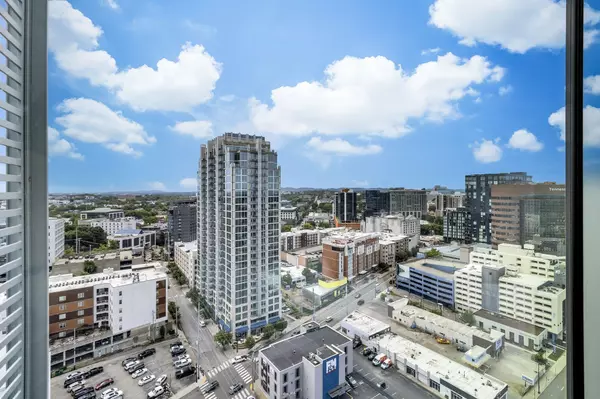For more information regarding the value of a property, please contact us for a free consultation.
1616 West End Ave #1908 Nashville, TN 37203
Want to know what your home might be worth? Contact us for a FREE valuation!

Our team is ready to help you sell your home for the highest possible price ASAP
Key Details
Sold Price $1,200,000
Property Type Single Family Home
Sub Type High Rise
Listing Status Sold
Purchase Type For Sale
Square Footage 1,289 sqft
Price per Sqft $930
Subdivision The Residences At Broadwest
MLS Listing ID 2668625
Sold Date 09/13/24
Bedrooms 2
Full Baths 2
Half Baths 1
HOA Fees $1,100/mo
HOA Y/N Yes
Year Built 2021
Annual Tax Amount $7,062
Property Description
Located on the Westside of Nashville, Nashville Premier Highrise community. Experience the epitome of luxury living in this sophisticated corner unit on the 19th floor of Broadwest. Enjoy fabulous views through floor-to-ceiling windows, complemented by upgraded tinting, and motorized blinds. The chef's gourmet kitchen features Wolf appliances, a Sub-Zero refrigerator/freezer, tuff marble countertops and backsplash. 2 spacious bedrooms luxurious en suite bathrooms with walk-in shower and California closets. Stunning sunset vistas on your walk-out balcony, providing breathtaking cityscapes. Resort-style amenities exclusive to owners are located on the 34th floor, including a fitness center, steam shower, golf simulator, billiard room, library, private dining room, rooftop bar and grill with cabanas, conference room, and an owners' lounge. Residents also enjoy access to premium services from The Conrad Hotel. Indulge in the finest urban lifestyle in this luxurious Broadwest condominium
Location
State TN
County Davidson County
Rooms
Main Level Bedrooms 2
Interior
Interior Features Smart Appliance(s), Smart Thermostat, Walk-In Closet(s), Primary Bedroom Main Floor
Heating Electric, Heat Pump
Cooling Central Air, Electric
Flooring Finished Wood, Marble
Fireplace N
Appliance Dishwasher, Disposal, Dryer, Microwave, Refrigerator, Washer
Exterior
Exterior Feature Balcony
Garage Spaces 2.0
Pool In Ground
Utilities Available Electricity Available, Water Available
Waterfront false
View Y/N false
Parking Type Assigned
Private Pool true
Building
Story 1
Sewer Public Sewer
Water Public
Structure Type ICFs (Insulated Concrete Forms)
New Construction false
Schools
Elementary Schools Eakin Elementary
Middle Schools West End Middle School
High Schools Hillsboro Comp High School
Others
HOA Fee Include Gas,Recreation Facilities,Sewer,Water
Senior Community false
Read Less

© 2024 Listings courtesy of RealTrac as distributed by MLS GRID. All Rights Reserved.
GET MORE INFORMATION




