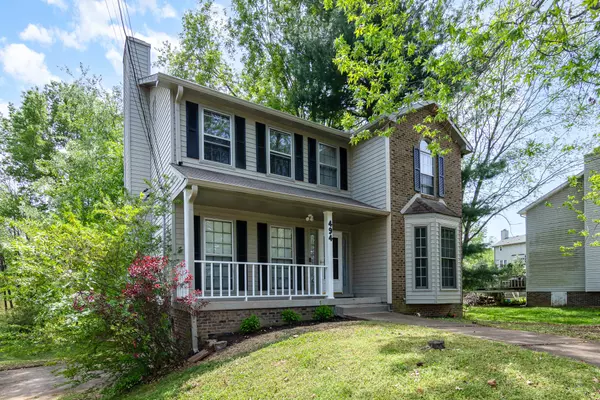For more information regarding the value of a property, please contact us for a free consultation.
494 Steffi St Clarksville, TN 37040
Want to know what your home might be worth? Contact us for a FREE valuation!

Our team is ready to help you sell your home for the highest possible price ASAP
Key Details
Sold Price $260,000
Property Type Single Family Home
Sub Type Single Family Residence
Listing Status Sold
Purchase Type For Sale
Square Footage 2,524 sqft
Price per Sqft $103
Subdivision Singletree Estates
MLS Listing ID 2627558
Sold Date 09/13/24
Bedrooms 3
Full Baths 2
Half Baths 1
HOA Y/N No
Year Built 1993
Annual Tax Amount $1,665
Lot Size 0.300 Acres
Acres 0.3
Property Description
Discover comfort and functionality at 494 Steffi St in Clarksville TN. This 3-bed, 2.5-bath home offers a seamless blend of space and style across its two stories. The well-designed kitchen with modern appliances opens to a dining area, perfect for gatherings. The living room is bathed in natural light, creating a welcoming atmosphere. Upstairs, three generously sized bedrooms, including a master suite with a private bath, provide a retreat for relaxation. A partially finished basement adds versatility to the space, while the well-maintained exterior features a backyard for outdoor enjoyment. Conveniently located, this residence offers easy access to essential amenities and schools, making it an ideal home for families seeking a comfortable and well-appointed living space.
Location
State TN
County Montgomery County
Interior
Interior Features Ceiling Fan(s)
Heating Central, Natural Gas
Cooling Central Air, Electric
Flooring Carpet, Tile
Fireplace N
Exterior
Garage Spaces 2.0
Utilities Available Electricity Available, Water Available
Waterfront false
View Y/N false
Parking Type Attached, Driveway
Private Pool false
Building
Story 2
Sewer Public Sewer
Water Public
Structure Type Brick,Wood Siding
New Construction false
Schools
Elementary Schools Glenellen Elementary
Middle Schools Kenwood Middle School
High Schools Kenwood High School
Others
Senior Community false
Read Less

© 2024 Listings courtesy of RealTrac as distributed by MLS GRID. All Rights Reserved.
GET MORE INFORMATION




