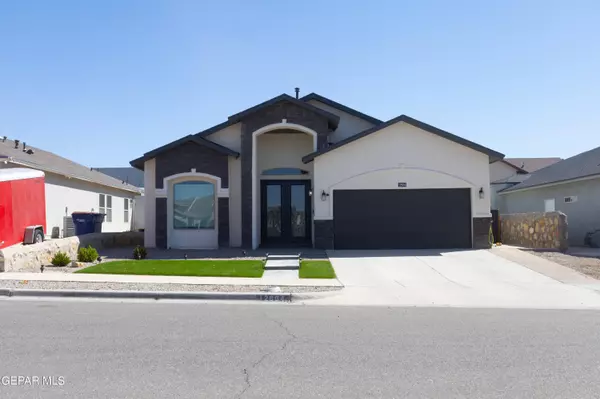For more information regarding the value of a property, please contact us for a free consultation.
12664 BLAZING STAR DR El Paso, TX 79928
Want to know what your home might be worth? Contact us for a FREE valuation!
Our team is ready to help you sell your home for the highest possible price ASAP
Key Details
Property Type Single Family Home
Sub Type Single Family Residence
Listing Status Sold
Purchase Type For Sale
Square Footage 2,045 sqft
Price per Sqft $155
Subdivision Mesquite Trails
MLS Listing ID 904851
Sold Date 09/16/24
Style 1 Story
Bedrooms 5
Full Baths 1
Half Baths 1
Three Quarter Bath 1
HOA Y/N No
Originating Board Greater El Paso Association of REALTORS®
Year Built 2019
Annual Tax Amount $6,439
Lot Size 5,775 Sqft
Acres 0.13
Property Description
Welcome to your dream home in the prestigious Mesquite Trails subdivision. This captivating single-story residence features 5 bedrooms, 2.5 baths, and 2,045 sq. ft. of exquisitely designed living space. The open-concept layout seamlessly blends the living, dining, and gourmet kitchen areas, ideal for relaxation and entertainment. The chef's kitchen is adorned with sleek granite countertops, a grand center island, and custom lighting that exudes elegance. The expansive master suite invites you to unwind in its serene ambiance, complete with a private ensuite and generous closet space. Four additional versatile bedrooms provide ample room for family, work, or guests. Home is less than 15 minutes to Constitution Gate on base and less than 10 minutes to major retailers and restaurants without hitting a single traffic light.
Schedule a showing today and seize the opportunity to own a part of this distinguished community.
Location
State TX
County El Paso
Community Mesquite Trails
Zoning R1
Rooms
Other Rooms None
Interior
Interior Features Ceiling Fan(s), Kitchen Island, MB Double Sink, Walk-In Closet(s)
Heating Central
Cooling Refrigerated, Ceiling Fan(s)
Flooring Tile, Carpet
Fireplaces Number 1
Fireplace Yes
Window Features Blinds
Laundry Electric Dryer Hookup, Washer Hookup
Exterior
Exterior Feature Walled Backyard
Fence Back Yard
Pool None
Amenities Available None
Roof Type Shingle,Composition
Porch Covered
Private Pool No
Building
Lot Description Standard Lot
Sewer City
Water City
Architectural Style 1 Story
Structure Type Stucco
Schools
Elementary Schools John Drugan
Middle Schools John Drugan
High Schools Americas
Others
HOA Fee Include None
Tax ID M403999044A3500
Acceptable Financing Cash, Conventional, FHA, VA Loan
Listing Terms Cash, Conventional, FHA, VA Loan
Special Listing Condition None
Read Less
GET MORE INFORMATION




