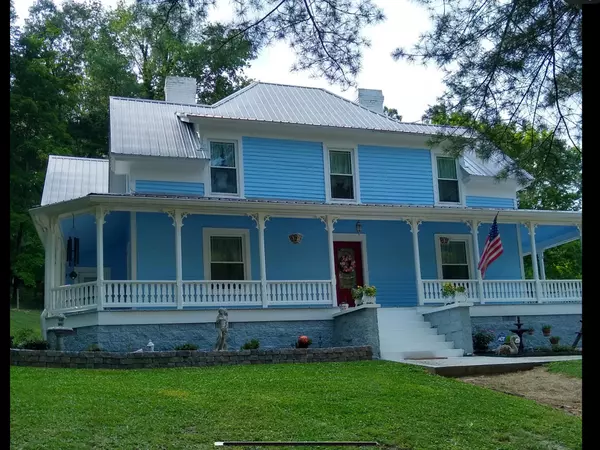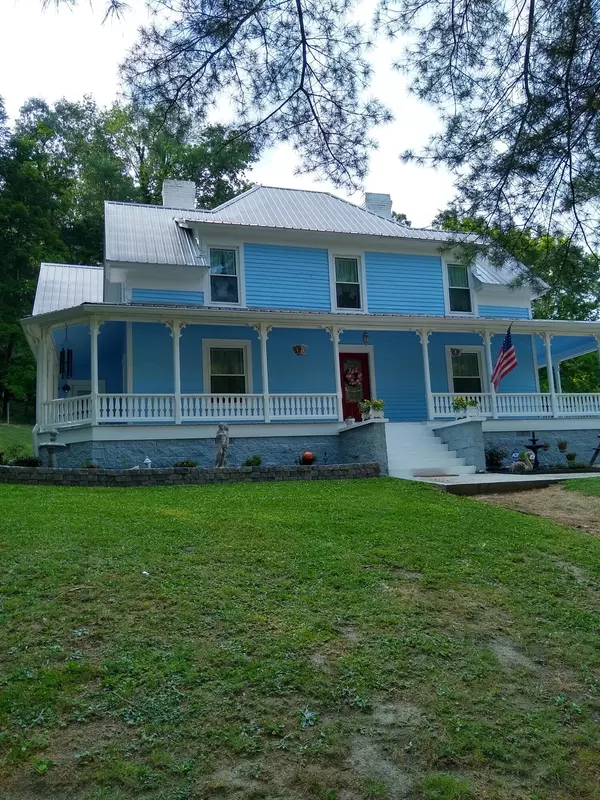For more information regarding the value of a property, please contact us for a free consultation.
280 North ST Newport, TN 37821
Want to know what your home might be worth? Contact us for a FREE valuation!

Our team is ready to help you sell your home for the highest possible price ASAP
Key Details
Sold Price $330,000
Property Type Single Family Home
Sub Type Single Family Residence
Listing Status Sold
Purchase Type For Sale
Square Footage 2,974 sqft
Price per Sqft $110
MLS Listing ID 301645
Sold Date 09/16/24
Style Victorian
Bedrooms 5
Full Baths 2
HOA Y/N No
Abv Grd Liv Area 2,974
Originating Board Great Smoky Mountains Association of REALTORS®
Year Built 1905
Annual Tax Amount $2,529
Tax Year 2023
Lot Size 1.400 Acres
Acres 1.4
Property Description
Victorian home in the heart of Newport and within walking distance to downtown and the city park, convenient location.
Lots of room for the money and lots of room for guests and family.
Picket fence and wrap-around front porch,
Solid surface countertops, remodeled kitchen, updated electrical and plumbing.
Central heating and air, hardwood floors, marble walk-in shower, master suite on main level, upper bathroom has claw foot tub. 2 staircases, 2 fireplaces (non-operable)detached garage with storage above. All information to be verified by buyer.
Location
State TN
County Cocke
Direction I-40 E, Exit 432, L Hwy 25-70 4.1 miles (toward downtown Newport) L Hwy 321 N (Mcmahan) 3/10 mile and home on Left North and Sonnet.
Rooms
Basement Crawl Space
Interior
Interior Features Formal Dining, Kitchen Island, Kitchen/Dining Combo, Pantry, Solid Surface Counters, Storage, Walk-In Closet(s), Walk-In Shower(s), Other
Heating Central, Forced Air
Cooling Central Air
Flooring Hardwood, Vinyl
Fireplaces Number 2
Fireplace Yes
Appliance Dishwasher, Gas Range, Microwave, Refrigerator
Laundry Main Level
Exterior
Exterior Feature Rain Gutters, Storage, Other
Garage Asphalt, Concrete
Garage Spaces 2.0
Fence Fenced, Partial, Other
Utilities Available Electricity Connected, Natural Gas Connected, Sewer Connected, Water Connected
Waterfront No
Roof Type Metal
Street Surface Paved
Porch Covered, Porch
Road Frontage City Street, State Road
Parking Type Asphalt, Concrete
Garage Yes
Building
Lot Description Corner Lot, Level, Rolling Slope
Story 2
Sewer Public Sewer
Water Public
Architectural Style Victorian
Structure Type Frame
New Construction No
Others
Acceptable Financing Cash, Conventional
Listing Terms Cash, Conventional
Read Less
GET MORE INFORMATION




