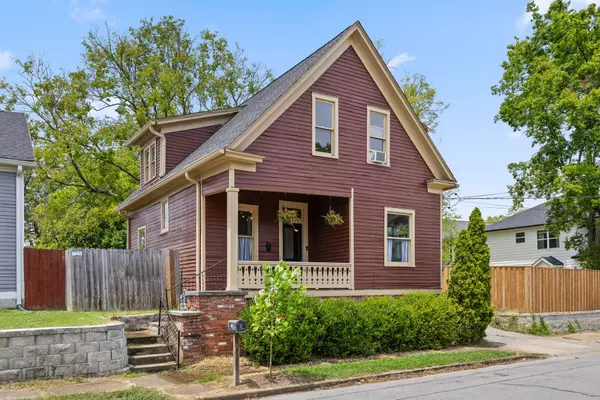For more information regarding the value of a property, please contact us for a free consultation.
709 S Holly Street Chattanooga, TN 37404
Want to know what your home might be worth? Contact us for a FREE valuation!

Our team is ready to help you sell your home for the highest possible price ASAP
Key Details
Sold Price $355,000
Property Type Single Family Home
Sub Type Single Family Residence
Listing Status Sold
Purchase Type For Sale
Square Footage 1,215 sqft
Price per Sqft $292
Subdivision Mrs Henderson Addn
MLS Listing ID 2678601
Sold Date 09/11/24
Bedrooms 3
Full Baths 2
HOA Y/N No
Year Built 1930
Annual Tax Amount $2,076
Lot Size 8,712 Sqft
Acres 0.2
Lot Dimensions 37.5X53.25
Property Description
Welcome 709 S Holly. This charming 1930s home is located in the vibrant Highland Park neighborhood, just a stone's throw from Tatum Park. This delightful residence is brimming with character and historical details, from the beautiful heart pine and oak floors to the three fireplaces adorned with original mantles and mirrors. Meticulously maintained, this home is a rare find. The main level boasts 9' ceilings, enhancing the spacious and airy feel of the home. A large, modern kitchen provides ample space for culinary creations, while the elevated lot offers an off-street parking space and a private fenced yard. The cozy front porch adds to the wonderful curb appeal of this charming home. Inside, the main level features a versatile foyer or sitting area that sets the tone of the entire home. The living room with abundant natural light, fireplace with original mantle, opens to the foyer.
Location
State TN
County Hamilton County
Interior
Interior Features Entry Foyer, High Ceilings, Open Floorplan
Heating Central, Natural Gas
Cooling Central Air, Electric
Flooring Finished Wood, Tile
Fireplace N
Appliance Dishwasher
Exterior
Utilities Available Electricity Available, Water Available
Waterfront false
View Y/N false
Roof Type Other
Parking Type Detached
Private Pool false
Building
Lot Description Level
Story 2
Water Public
Structure Type Other
New Construction false
Schools
Elementary Schools East Side Elementary School
Middle Schools East Lake Academy Of Fine Arts
High Schools Howard School Of Academics Technology
Others
Senior Community false
Read Less

© 2024 Listings courtesy of RealTrac as distributed by MLS GRID. All Rights Reserved.
GET MORE INFORMATION




